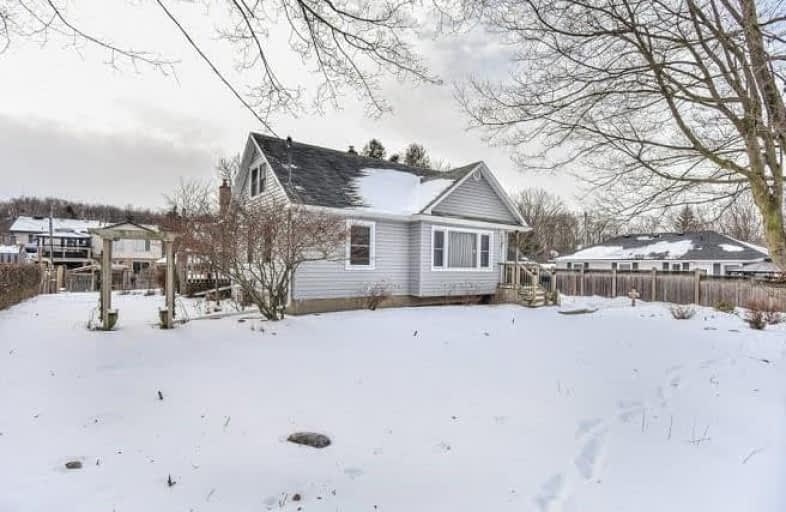
Centennial (Cambridge) Public School
Elementary: Public
1.24 km
Hillcrest Public School
Elementary: Public
0.82 km
St Elizabeth Catholic Elementary School
Elementary: Catholic
0.94 km
Our Lady of Fatima Catholic Elementary School
Elementary: Catholic
0.61 km
Woodland Park Public School
Elementary: Public
0.78 km
Hespeler Public School
Elementary: Public
0.85 km
ÉSC Père-René-de-Galinée
Secondary: Catholic
6.27 km
Glenview Park Secondary School
Secondary: Public
9.12 km
Galt Collegiate and Vocational Institute
Secondary: Public
6.71 km
Preston High School
Secondary: Public
6.45 km
Jacob Hespeler Secondary School
Secondary: Public
1.57 km
St Benedict Catholic Secondary School
Secondary: Catholic
4.02 km





