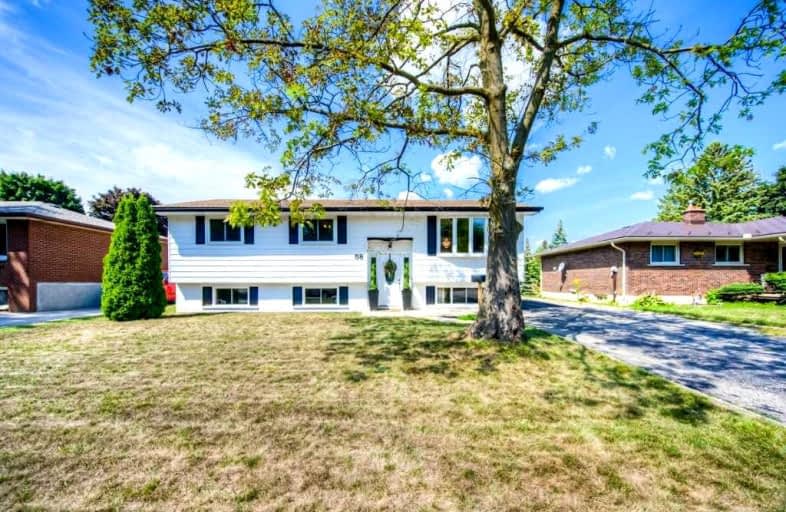
Centennial (Cambridge) Public School
Elementary: Public
0.68 km
Hillcrest Public School
Elementary: Public
1.48 km
St Elizabeth Catholic Elementary School
Elementary: Catholic
1.37 km
Our Lady of Fatima Catholic Elementary School
Elementary: Catholic
1.29 km
Woodland Park Public School
Elementary: Public
1.33 km
Hespeler Public School
Elementary: Public
0.47 km
ÉSC Père-René-de-Galinée
Secondary: Catholic
5.82 km
Glenview Park Secondary School
Secondary: Public
8.60 km
Galt Collegiate and Vocational Institute
Secondary: Public
6.12 km
Preston High School
Secondary: Public
5.78 km
Jacob Hespeler Secondary School
Secondary: Public
0.89 km
St Benedict Catholic Secondary School
Secondary: Catholic
3.55 km













