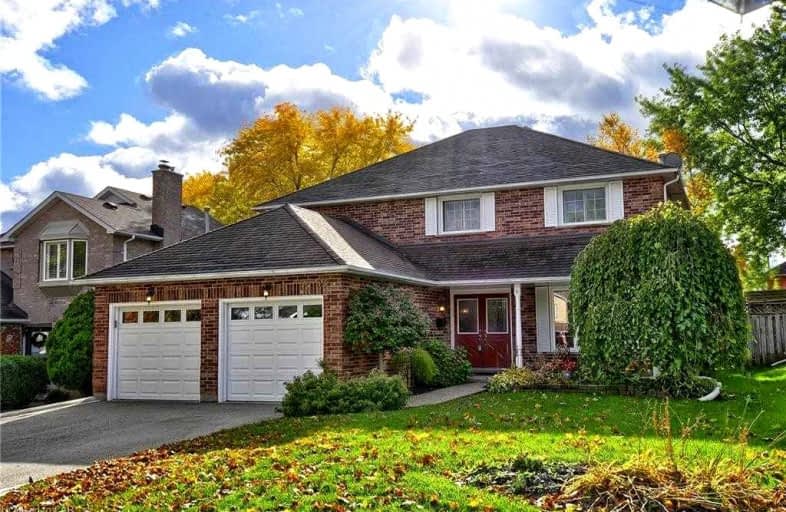Sold on Nov 06, 2021
Note: Property is not currently for sale or for rent.

-
Type: Detached
-
Style: 2-Storey
-
Lot Size: 50 x 114.43 Feet
-
Age: No Data
-
Taxes: $5,623 per year
-
Days on Site: 2 Days
-
Added: Nov 04, 2021 (2 days on market)
-
Updated:
-
Last Checked: 3 months ago
-
MLS®#: X5422581
-
Listed By: Re/max centre mcgrath team, brokerage
Welcome To 59 Pezzack This Wonderful Home Resides On An Excellent Street In The Town Of Hespeler. Excellent Curb Appeal With Landscaped Front Gardens, Nice Walk Way And Porch To Sit Out On, Welcoming Large Foyer, Loads Of Living Space In This Over With Over 2600 Sq Ft Finished, Main Floor Dining Room And Living Room Combination That Features Hardwood Flooring And Crown Moulding, Enjoy Those Family Dinners In The Large Eat In Kitchen With Ceramic Tiles And Fre
Extras
And French Doors That Lead You Into The Over Sized Fully Fenced Back Yard And An Awesome Deck For Entertaining. There Is A Separate Living Room On The Main Floor That Offers A Gas Fireplace For **Interboard Listing: Cambridge R. E. Assoc**
Property Details
Facts for 59 Pezzack Street, Cambridge
Status
Days on Market: 2
Last Status: Sold
Sold Date: Nov 06, 2021
Closed Date: Jan 19, 2022
Expiry Date: Feb 28, 2022
Sold Price: $1,227,000
Unavailable Date: Nov 06, 2021
Input Date: Nov 04, 2021
Prior LSC: Listing with no contract changes
Property
Status: Sale
Property Type: Detached
Style: 2-Storey
Area: Cambridge
Availability Date: Flexible
Assessment Amount: $474,000
Assessment Year: 2021
Inside
Bedrooms: 5
Bathrooms: 4
Kitchens: 1
Rooms: 10
Den/Family Room: Yes
Air Conditioning: Central Air
Fireplace: Yes
Washrooms: 4
Building
Basement: Finished
Basement 2: Full
Heat Type: Forced Air
Heat Source: Gas
Exterior: Brick
UFFI: No
Water Supply: Municipal
Special Designation: Unknown
Parking
Driveway: Pvt Double
Garage Spaces: 2
Garage Type: Attached
Covered Parking Spaces: 4
Total Parking Spaces: 6
Fees
Tax Year: 2021
Tax Legal Description: Lt 252 Pl 1400 Cambridge; S/T Ws579456; Cambridge
Taxes: $5,623
Land
Cross Street: Winston To Chipman
Municipality District: Cambridge
Fronting On: South
Pool: None
Sewer: Sewers
Lot Depth: 114.43 Feet
Lot Frontage: 50 Feet
Acres: < .50
Zoning: R5
Rooms
Room details for 59 Pezzack Street, Cambridge
| Type | Dimensions | Description |
|---|---|---|
| Br Bsmt | 2.97 x 3.51 | |
| Rec Bsmt | 7.32 x 11.89 | |
| Bathroom Bsmt | - | |
| Workshop Bsmt | - | |
| Kitchen Main | 3.35 x 6.40 | |
| Living Main | 3.35 x 5.49 | |
| Dining Main | 3.35 x 3.96 | |
| Bathroom Main | - | |
| Laundry Main | - | |
| Family Main | 4.27 x 4.88 | |
| Media/Ent 2nd | 3.84 x 5.64 | |
| 2nd Br 2nd | 3.05 x 5.49 |
| XXXXXXXX | XXX XX, XXXX |
XXXX XXX XXXX |
$X,XXX,XXX |
| XXX XX, XXXX |
XXXXXX XXX XXXX |
$XXX,XXX |
| XXXXXXXX XXXX | XXX XX, XXXX | $1,227,000 XXX XXXX |
| XXXXXXXX XXXXXX | XXX XX, XXXX | $949,900 XXX XXXX |

Centennial (Cambridge) Public School
Elementary: PublicHillcrest Public School
Elementary: PublicSt Elizabeth Catholic Elementary School
Elementary: CatholicOur Lady of Fatima Catholic Elementary School
Elementary: CatholicWoodland Park Public School
Elementary: PublicHespeler Public School
Elementary: PublicSouthwood Secondary School
Secondary: PublicGlenview Park Secondary School
Secondary: PublicGalt Collegiate and Vocational Institute
Secondary: PublicPreston High School
Secondary: PublicJacob Hespeler Secondary School
Secondary: PublicSt Benedict Catholic Secondary School
Secondary: Catholic

