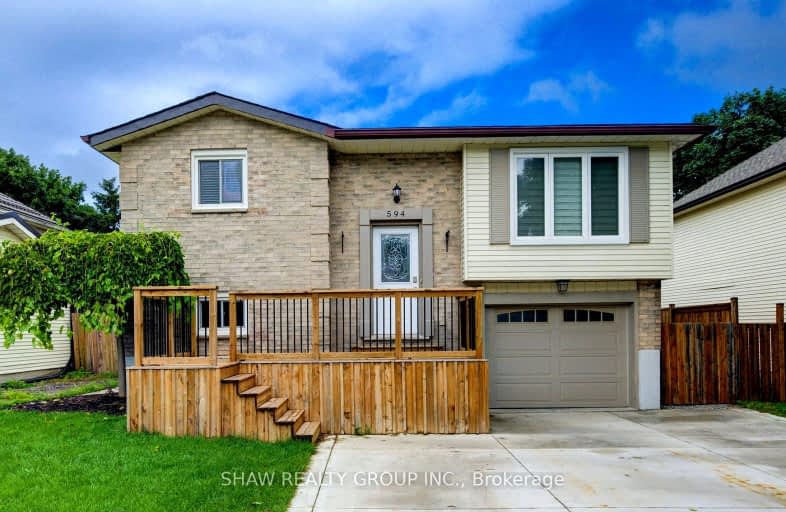Car-Dependent
- Almost all errands require a car.
17
/100
Some Transit
- Most errands require a car.
39
/100
Somewhat Bikeable
- Most errands require a car.
40
/100

Parkway Public School
Elementary: Public
0.31 km
St Joseph Catholic Elementary School
Elementary: Catholic
1.07 km
ÉIC Père-René-de-Galinée
Elementary: Catholic
3.47 km
Preston Public School
Elementary: Public
1.71 km
Grand View Public School
Elementary: Public
1.85 km
St Michael Catholic Elementary School
Elementary: Catholic
2.64 km
ÉSC Père-René-de-Galinée
Secondary: Catholic
3.44 km
Southwood Secondary School
Secondary: Public
5.86 km
Galt Collegiate and Vocational Institute
Secondary: Public
5.52 km
Preston High School
Secondary: Public
1.03 km
Jacob Hespeler Secondary School
Secondary: Public
5.61 km
St Benedict Catholic Secondary School
Secondary: Catholic
6.18 km














