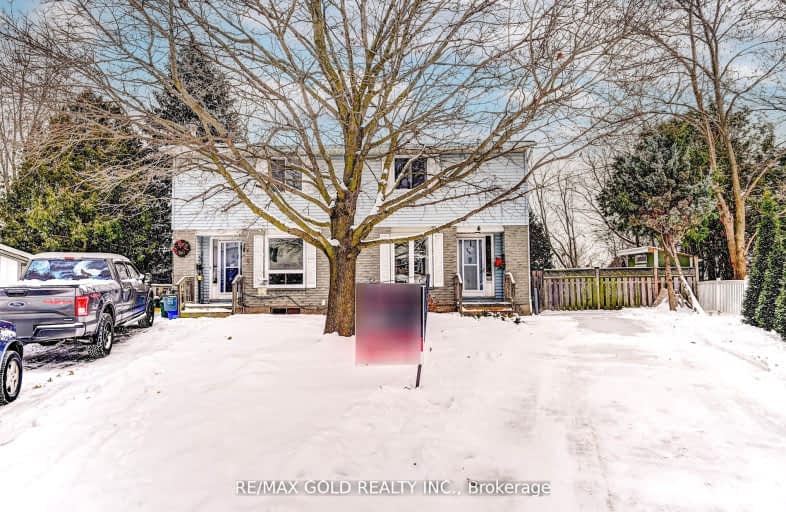Car-Dependent
- Most errands require a car.
48
/100
Some Transit
- Most errands require a car.
45
/100
Somewhat Bikeable
- Most errands require a car.
49
/100

Christ The King Catholic Elementary School
Elementary: Catholic
0.34 km
St Peter Catholic Elementary School
Elementary: Catholic
1.28 km
St Margaret Catholic Elementary School
Elementary: Catholic
0.48 km
Elgin Street Public School
Elementary: Public
0.74 km
Avenue Road Public School
Elementary: Public
1.22 km
Clemens Mill Public School
Elementary: Public
0.95 km
Southwood Secondary School
Secondary: Public
5.02 km
Glenview Park Secondary School
Secondary: Public
4.67 km
Galt Collegiate and Vocational Institute
Secondary: Public
2.46 km
Monsignor Doyle Catholic Secondary School
Secondary: Catholic
5.30 km
Jacob Hespeler Secondary School
Secondary: Public
3.44 km
St Benedict Catholic Secondary School
Secondary: Catholic
0.48 km
-
Witmer Park
Cambridge ON 2.72km -
Trinity Park Labyrinth
Melville St, Cambridge ON 3.38km -
Domm Park
55 Princess St, Cambridge ON 3.61km
-
Scotiabank
95 Saginaw Pky (Franklin Blvd), Cambridge ON N1T 1W2 0.36km -
BMO Bank of Montreal
980 Franklin Blvd, Cambridge ON N1R 8R3 0.54km -
President's Choice Financial Pavilion and ATM
980 Franklin Blvd, Cambridge ON N1R 8R3 0.54km














