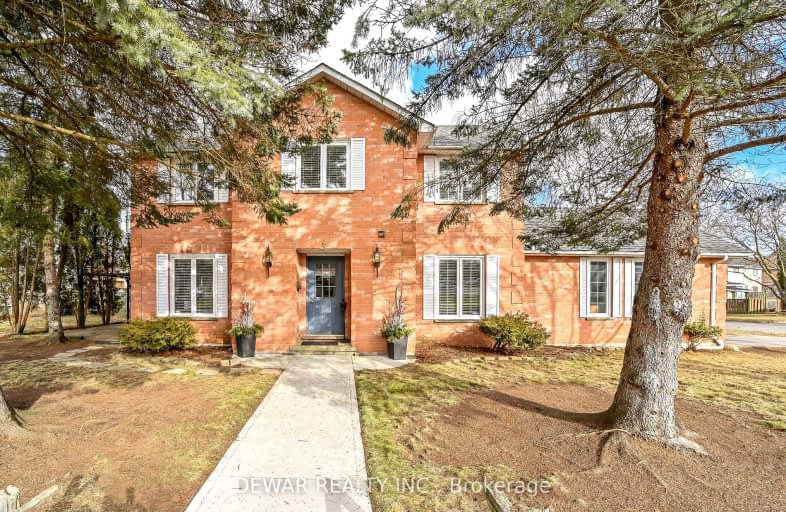Car-Dependent
- Most errands require a car.
42
/100
Some Transit
- Most errands require a car.
36
/100
Bikeable
- Some errands can be accomplished on bike.
64
/100

Centennial (Cambridge) Public School
Elementary: Public
1.46 km
Hillcrest Public School
Elementary: Public
1.65 km
St Elizabeth Catholic Elementary School
Elementary: Catholic
0.86 km
Our Lady of Fatima Catholic Elementary School
Elementary: Catholic
1.35 km
Woodland Park Public School
Elementary: Public
1.02 km
Hespeler Public School
Elementary: Public
0.40 km
Southwood Secondary School
Secondary: Public
8.37 km
Glenview Park Secondary School
Secondary: Public
8.26 km
Galt Collegiate and Vocational Institute
Secondary: Public
5.91 km
Preston High School
Secondary: Public
6.19 km
Jacob Hespeler Secondary School
Secondary: Public
1.38 km
St Benedict Catholic Secondary School
Secondary: Catholic
3.14 km














