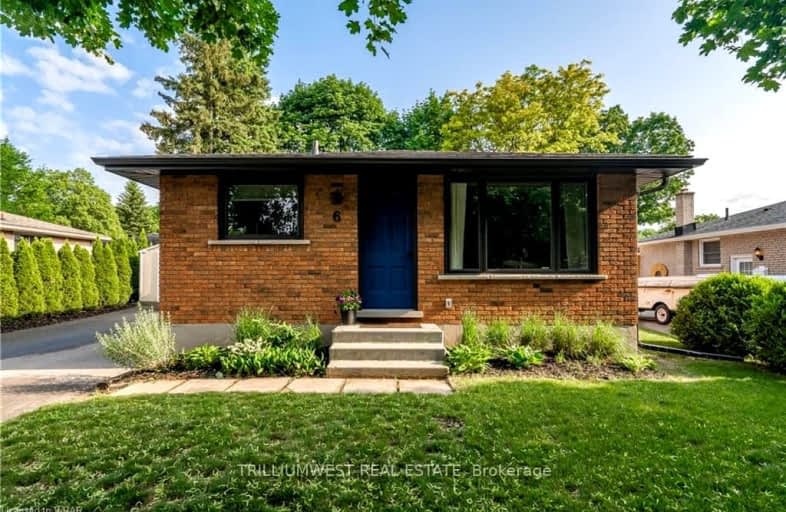Car-Dependent
- Most errands require a car.
30
/100
Some Transit
- Most errands require a car.
37
/100
Very Bikeable
- Most errands can be accomplished on bike.
70
/100

Centennial (Cambridge) Public School
Elementary: Public
0.75 km
Hillcrest Public School
Elementary: Public
1.61 km
St Elizabeth Catholic Elementary School
Elementary: Catholic
1.35 km
Our Lady of Fatima Catholic Elementary School
Elementary: Catholic
1.39 km
Woodland Park Public School
Elementary: Public
1.36 km
Hespeler Public School
Elementary: Public
0.32 km
ÉSC Père-René-de-Galinée
Secondary: Catholic
5.89 km
Glenview Park Secondary School
Secondary: Public
8.43 km
Galt Collegiate and Vocational Institute
Secondary: Public
5.96 km
Preston High School
Secondary: Public
5.72 km
Jacob Hespeler Secondary School
Secondary: Public
0.82 km
St Benedict Catholic Secondary School
Secondary: Catholic
3.38 km
-
Playfit Kids Club
366 Hespeler Rd, Cambridge ON N1R 6J6 3.6km -
Dumfries Conservation Area
Dunbar Rd, Cambridge ON 4.16km -
Cambridge Dog Park
750 Maple Grove Rd (Speedsville Road), Cambridge ON 4.28km
-
RBC Royal Bank
100 Jamieson Pky (Franklin Blvd.), Cambridge ON N3C 4B3 0.47km -
TD Canada Trust ATM
180 Holiday Inn Dr, Cambridge ON N3C 1Z4 1.3km -
TD Canada Trust Branch and ATM
425 Hespeler Rd, Cambridge ON N1R 6J2 3.13km














