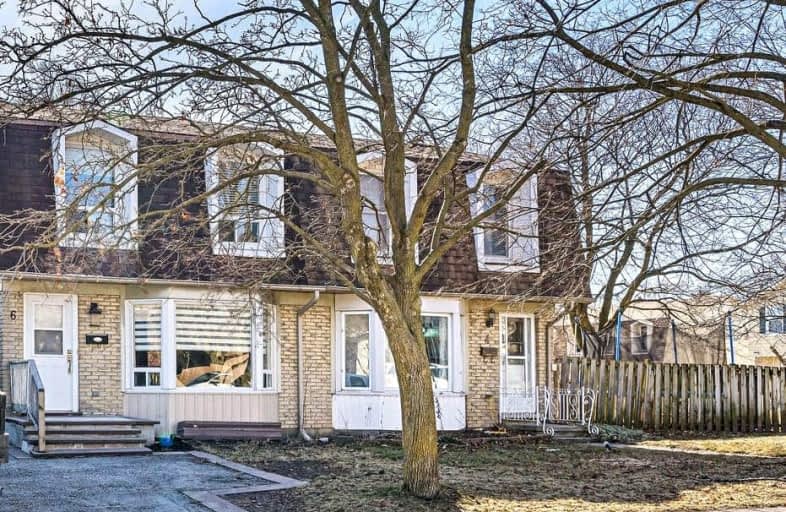Somewhat Walkable
- Some errands can be accomplished on foot.
Some Transit
- Most errands require a car.
Bikeable
- Some errands can be accomplished on bike.

Christ The King Catholic Elementary School
Elementary: CatholicSt Peter Catholic Elementary School
Elementary: CatholicSt Margaret Catholic Elementary School
Elementary: CatholicElgin Street Public School
Elementary: PublicAvenue Road Public School
Elementary: PublicClemens Mill Public School
Elementary: PublicSouthwood Secondary School
Secondary: PublicGlenview Park Secondary School
Secondary: PublicGalt Collegiate and Vocational Institute
Secondary: PublicMonsignor Doyle Catholic Secondary School
Secondary: CatholicJacob Hespeler Secondary School
Secondary: PublicSt Benedict Catholic Secondary School
Secondary: Catholic-
St. Louis Bar and Grill
95 Saginaw Parkway, Unit 7, Cambridge, ON N1T 1W2 0.83km -
Gator's Tail
970 Franklin Boulevard, Cambridge, ON N1R 8R3 0.89km -
Shoeless Joe's
970 Franklin Boulevard, Cambridge, ON N1R 8R3 1km
-
Tim Hortons
95 Saginaw Parkway, Cambridge, ON N1T 1W2 0.83km -
Topeco Coffee Tea & Spices
1680 Bishop Street N, Cambridge, ON N1R 7J3 1.52km -
Starbucks
1 Hespeler Road, Cambridge, ON N1R 8L4 1.6km
-
Fuzion Fitness
505 Hespeler Road, Cambridge, ON N1R 6J2 2.43km -
GoodLife Fitness
600 Hespeler Rd, Cambridge, ON N1R 8H2 3.06km -
LA Fitness
90 Pinebush Rd, Cambridge, ON N1R 8J8 3.22km
-
Shoppers Drug Mart
950 Franklin Boulevard, Cambridge, ON N1R 8R3 0.86km -
Zehrs
400 Conestoga Boulevard, Cambridge, ON N1R 7L7 1.36km -
St Michael Medical Pharmacy
350 Hespeler Road, Cambridge, ON N1R 7N7 1.85km
-
Tito's Pizza
30 Glamis Road, Cambridge, ON N1R 7H5 0.36km -
The Big Slice
30 Glamis Road, unit 3, Cambridge, ON N1R 7H5 0.36km -
Amici Restaurant Cambridge
30 Galmis Road, Cambridge, ON N1R 0.38km
-
Cambridge Centre
355 Hespeler Road, Cambridge, ON N1R 7N8 1.78km -
Smart Centre
22 Pinebush Road, Cambridge, ON N1R 6J5 3.29km -
Marshall
355 Hespeler Road, Unit 3, Cambridge, ON N1R 7L6 1.67km
-
Gibson's No Frills
980 Franklin Boulevard, Cambridge, ON N1R 8J3 1.03km -
Zehrs
400 Conestoga Boulevard, Cambridge, ON N1R 7L7 1.36km -
Elgin Portuguese Market
210 Elgin Street N, Cambridge, ON N1R 5J1 1.46km
-
LCBO
615 Scottsdale Drive, Guelph, ON N1G 3P4 15.37km -
Winexpert Kitchener
645 Westmount Road E, Unit 2, Kitchener, ON N2E 3S3 16.64km -
The Beer Store
875 Highland Road W, Kitchener, ON N2N 2Y2 18.73km
-
Shell Select
800 Franklin Boulevard, Cambridge, ON N1R 7Z1 0.53km -
Elgin Gas & Wash
265 Elgin Street N, Cambridge, ON N1R 7G4 1.16km -
Pioneer
145 Hespeler Road, Cambridge, ON N1R 3G9 1.35km
-
Galaxy Cinemas Cambridge
355 Hespeler Road, Cambridge, ON N1R 8J9 1.98km -
Landmark Cinemas 12 Kitchener
135 Gateway Park Dr, Kitchener, ON N2P 2J9 7.21km -
Cineplex Cinemas Kitchener and VIP
225 Fairway Road S, Kitchener, ON N2C 1X2 11.67km
-
Idea Exchange
50 Saginaw Parkway, Cambridge, ON N1T 1W2 1.04km -
Idea Exchange
12 Water Street S, Cambridge, ON N1R 3C5 3km -
Idea Exchange
435 King Street E, Cambridge, ON N3H 3N1 4.94km
-
Cambridge Memorial Hospital
700 Coronation Boulevard, Cambridge, ON N1R 3G2 2.09km -
UC Baby Cambridge
140 Hespeler Rd, Cambridge, ON N1R 3H2 1.42km -
Cambridge Walk in Clinic
525 Saginaw Pkwy, Unit A2, Cambridge, ON N1T 2A6 1.79km
-
Manchester Public School Playground
1.6km -
Mill Race Park
36 Water St N (At Park Hill Rd), Cambridge ON N1R 3B1 3.71km -
Dumfries Conservation Area
Dunbar Rd, Cambridge ON 2.69km
-
BMO Bank of Montreal
800 Franklin Blvd, Cambridge ON N1R 7Z1 0.54km -
RBC Royal Bank
480 Hespeler Rd (at Sheldon Dr), Cambridge ON N1R 7R9 2.41km -
RBC Royal Bank
100 Jamieson Pky (Franklin Blvd.), Cambridge ON N3C 4B3 3.82km












