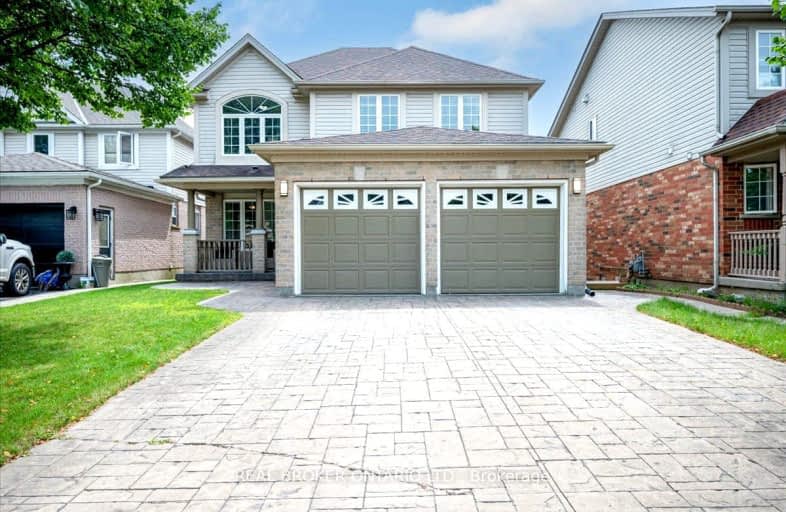Car-Dependent
- Almost all errands require a car.
20
/100
Some Transit
- Most errands require a car.
33
/100
Somewhat Bikeable
- Most errands require a car.
37
/100

Hillcrest Public School
Elementary: Public
0.75 km
St Gabriel Catholic Elementary School
Elementary: Catholic
1.93 km
St Elizabeth Catholic Elementary School
Elementary: Catholic
0.83 km
Our Lady of Fatima Catholic Elementary School
Elementary: Catholic
0.61 km
Woodland Park Public School
Elementary: Public
0.59 km
Hespeler Public School
Elementary: Public
1.79 km
ÉSC Père-René-de-Galinée
Secondary: Catholic
7.32 km
Glenview Park Secondary School
Secondary: Public
9.77 km
Galt Collegiate and Vocational Institute
Secondary: Public
7.50 km
Preston High School
Secondary: Public
7.58 km
Jacob Hespeler Secondary School
Secondary: Public
2.68 km
St Benedict Catholic Secondary School
Secondary: Catholic
4.66 km
-
Little Riverside Park
Waterloo ON 1.22km -
Forbes Park
16 Kribs St, Cambridge ON 1.28km -
Mill Race Park
36 Water St N (At Park Hill Rd), Cambridge ON N1R 3B1 5.19km
-
TD Bank Financial Group
425 Hespeler Rd, Cambridge ON N1R 6J2 4.88km -
TD Bank Financial Group
699 King St E, Cambridge ON N3H 3N7 6.8km -
RBC Royal Bank
637 King St E (King Street), Cambridge ON N3H 3N7 6.82km






