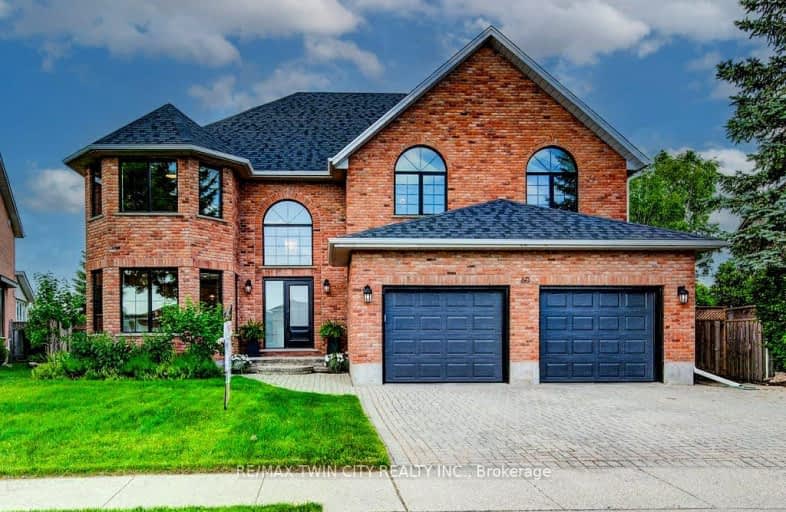Somewhat Walkable
- Some errands can be accomplished on foot.
54
/100
Some Transit
- Most errands require a car.
42
/100
Bikeable
- Some errands can be accomplished on bike.
57
/100

Christ The King Catholic Elementary School
Elementary: Catholic
1.11 km
St Margaret Catholic Elementary School
Elementary: Catholic
0.31 km
Saginaw Public School
Elementary: Public
1.33 km
Elgin Street Public School
Elementary: Public
1.52 km
St. Teresa of Calcutta Catholic Elementary School
Elementary: Catholic
0.73 km
Clemens Mill Public School
Elementary: Public
0.27 km
Southwood Secondary School
Secondary: Public
5.68 km
Glenview Park Secondary School
Secondary: Public
5.06 km
Galt Collegiate and Vocational Institute
Secondary: Public
3.11 km
Monsignor Doyle Catholic Secondary School
Secondary: Catholic
5.58 km
Jacob Hespeler Secondary School
Secondary: Public
3.47 km
St Benedict Catholic Secondary School
Secondary: Catholic
0.55 km
-
Mill Race Park
36 Water St N (At Park Hill Rd), Cambridge ON N1R 3B1 3.96km -
Woodland Park
Cambridge ON 4.32km -
Domm Park
55 Princess St, Cambridge ON 4.38km
-
BMO Bank of Montreal
980 Franklin Blvd, Cambridge ON N1R 8R3 0.74km -
CIBC
395 Hespeler Rd (at Cambridge Mall), Cambridge ON N1R 6J1 2.29km -
CoinFlip Bitcoin ATM
215 Beverly St, Cambridge ON N1R 3Z9 2.4km














