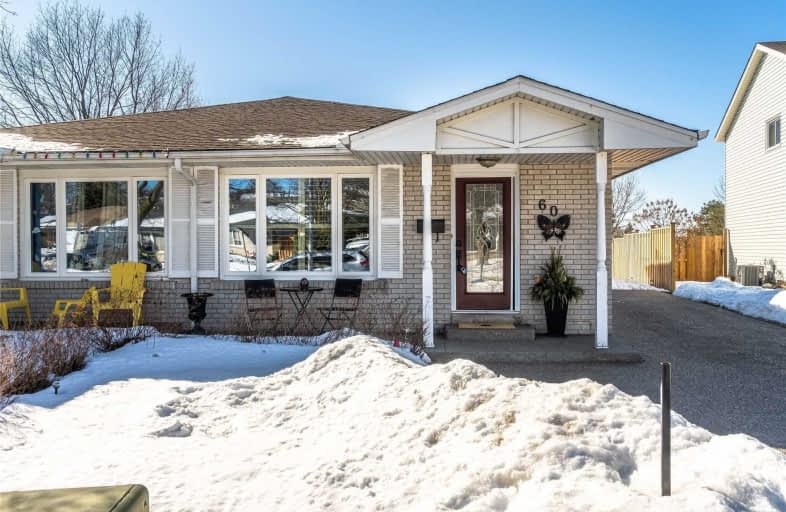
Video Tour

Centennial (Cambridge) Public School
Elementary: Public
1.40 km
Hillcrest Public School
Elementary: Public
1.78 km
St Gabriel Catholic Elementary School
Elementary: Catholic
1.06 km
Our Lady of Fatima Catholic Elementary School
Elementary: Catholic
1.93 km
Hespeler Public School
Elementary: Public
2.17 km
Silverheights Public School
Elementary: Public
0.95 km
ÉSC Père-René-de-Galinée
Secondary: Catholic
4.91 km
Southwood Secondary School
Secondary: Public
9.56 km
Galt Collegiate and Vocational Institute
Secondary: Public
7.40 km
Preston High School
Secondary: Public
6.00 km
Jacob Hespeler Secondary School
Secondary: Public
2.03 km
St Benedict Catholic Secondary School
Secondary: Catholic
5.11 km





