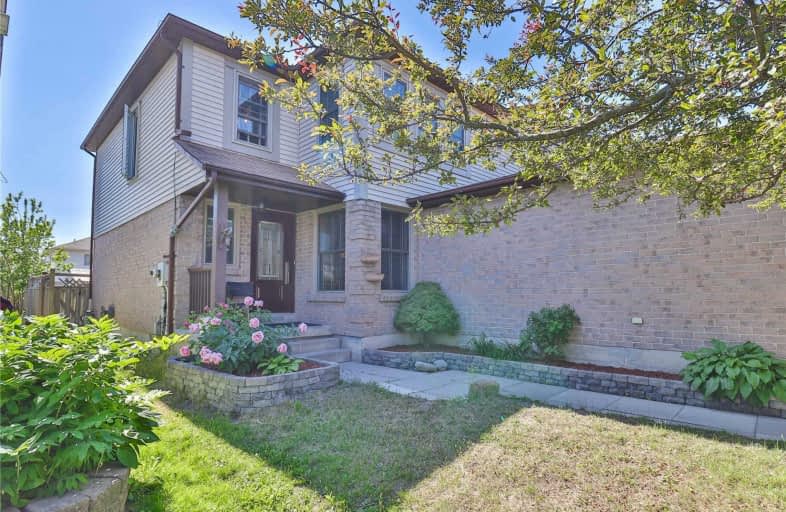
College Hill Public School
Elementary: Public
2.89 km
Monsignor Philip Coffey Catholic School
Elementary: Catholic
0.94 km
ÉÉC Corpus-Christi
Elementary: Catholic
3.00 km
Lakewoods Public School
Elementary: Public
1.66 km
Glen Street Public School
Elementary: Public
1.93 km
Dr C F Cannon Public School
Elementary: Public
1.49 km
DCE - Under 21 Collegiate Institute and Vocational School
Secondary: Public
4.24 km
Durham Alternative Secondary School
Secondary: Public
4.24 km
G L Roberts Collegiate and Vocational Institute
Secondary: Public
1.44 km
Monsignor John Pereyma Catholic Secondary School
Secondary: Catholic
3.12 km
R S Mclaughlin Collegiate and Vocational Institute
Secondary: Public
6.19 km
O'Neill Collegiate and Vocational Institute
Secondary: Public
5.57 km














