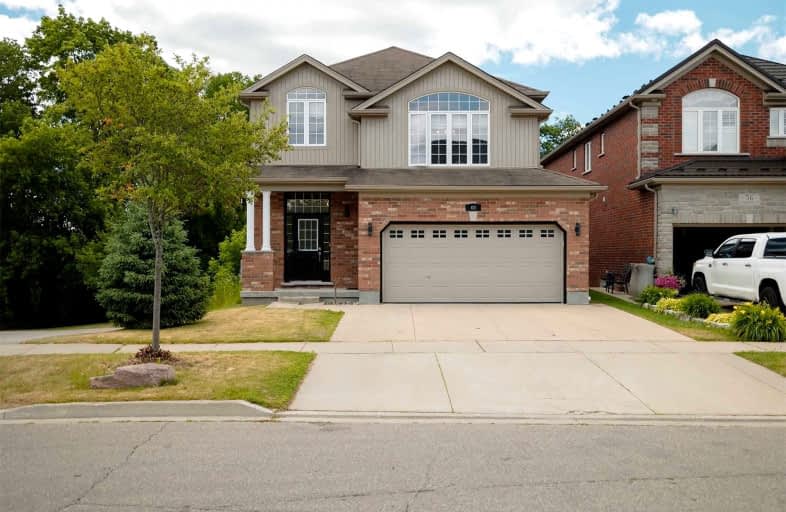
St Peter Catholic Elementary School
Elementary: Catholic
1.46 km
St Margaret Catholic Elementary School
Elementary: Catholic
1.79 km
Manchester Public School
Elementary: Public
1.63 km
St Anne Catholic Elementary School
Elementary: Catholic
1.00 km
St. Teresa of Calcutta Catholic Elementary School
Elementary: Catholic
1.96 km
Clemens Mill Public School
Elementary: Public
1.78 km
Southwood Secondary School
Secondary: Public
4.37 km
Glenview Park Secondary School
Secondary: Public
3.21 km
Galt Collegiate and Vocational Institute
Secondary: Public
2.07 km
Monsignor Doyle Catholic Secondary School
Secondary: Catholic
3.65 km
Jacob Hespeler Secondary School
Secondary: Public
5.27 km
St Benedict Catholic Secondary School
Secondary: Catholic
2.17 km














