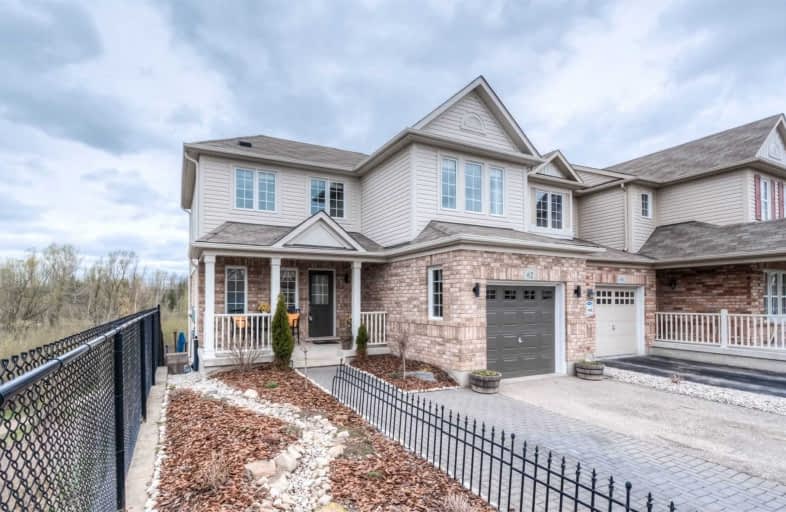
Centennial (Cambridge) Public School
Elementary: Public
2.87 km
Hillcrest Public School
Elementary: Public
1.69 km
St Gabriel Catholic Elementary School
Elementary: Catholic
0.79 km
Our Lady of Fatima Catholic Elementary School
Elementary: Catholic
2.02 km
Woodland Park Public School
Elementary: Public
2.58 km
Silverheights Public School
Elementary: Public
0.83 km
ÉSC Père-René-de-Galinée
Secondary: Catholic
6.33 km
College Heights Secondary School
Secondary: Public
9.38 km
Galt Collegiate and Vocational Institute
Secondary: Public
8.88 km
Preston High School
Secondary: Public
7.76 km
Jacob Hespeler Secondary School
Secondary: Public
3.47 km
St Benedict Catholic Secondary School
Secondary: Catholic
6.32 km














