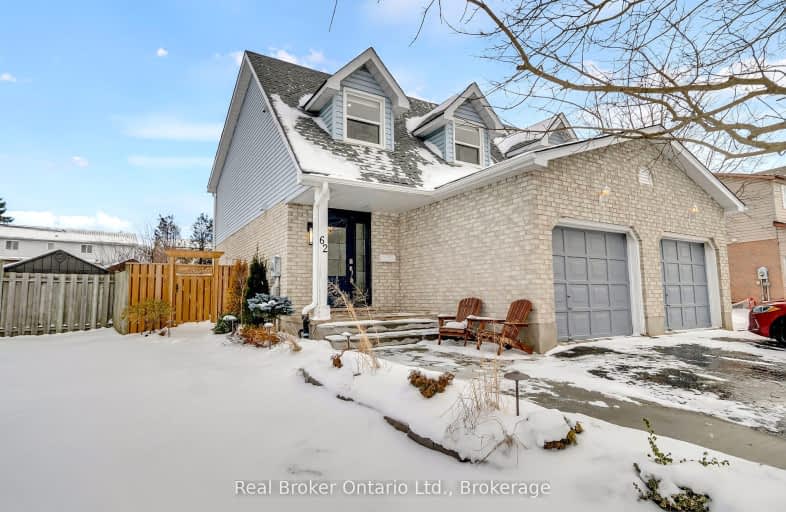Car-Dependent
- Most errands require a car.
27
/100
Some Transit
- Most errands require a car.
35
/100
Bikeable
- Some errands can be accomplished on bike.
64
/100

Centennial (Cambridge) Public School
Elementary: Public
1.68 km
Hillcrest Public School
Elementary: Public
0.98 km
St Elizabeth Catholic Elementary School
Elementary: Catholic
0.39 km
Our Lady of Fatima Catholic Elementary School
Elementary: Catholic
0.65 km
Woodland Park Public School
Elementary: Public
0.32 km
Hespeler Public School
Elementary: Public
0.91 km
ÉSC Père-René-de-Galinée
Secondary: Catholic
6.79 km
Glenview Park Secondary School
Secondary: Public
8.98 km
Galt Collegiate and Vocational Institute
Secondary: Public
6.65 km
Preston High School
Secondary: Public
6.75 km
Jacob Hespeler Secondary School
Secondary: Public
1.86 km
St Benedict Catholic Secondary School
Secondary: Catholic
3.86 km
-
W.S. McVittie Park
55 Shamrock St, Cambridge ON 1.17km -
Cambridge Dog Park
750 Maple Grove Rd (Speedsville Road), Cambridge ON 5.12km -
Clyde Park
Village Rd (Langford Dr), Clyde ON 7.01km
-
Massage Addict
180 Holiday Inn Dr (Groh), Cambridge ON N3C 1Z4 2.42km -
BMO Bank of Montreal
800 Franklin Blvd, Cambridge ON N1R 7Z1 5.22km -
BMO Bank of Montreal
807 King St E (at Church St S), Cambridge ON N3H 3P1 5.92km














