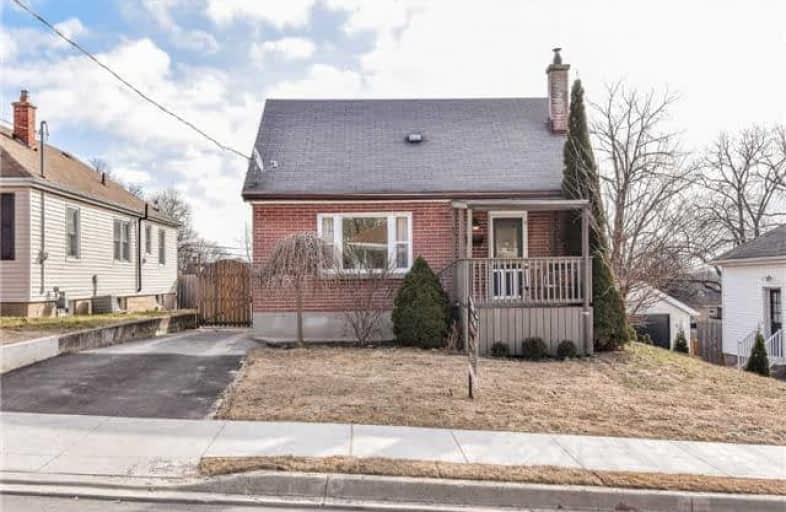
St Gregory Catholic Elementary School
Elementary: Catholic
0.56 km
Blair Road Public School
Elementary: Public
1.93 km
St Andrew's Public School
Elementary: Public
0.69 km
St Augustine Catholic Elementary School
Elementary: Catholic
1.77 km
Highland Public School
Elementary: Public
0.27 km
Tait Street Public School
Elementary: Public
1.81 km
Southwood Secondary School
Secondary: Public
0.95 km
Glenview Park Secondary School
Secondary: Public
1.91 km
Galt Collegiate and Vocational Institute
Secondary: Public
1.70 km
Monsignor Doyle Catholic Secondary School
Secondary: Catholic
2.87 km
Preston High School
Secondary: Public
5.07 km
St Benedict Catholic Secondary School
Secondary: Catholic
4.63 km




