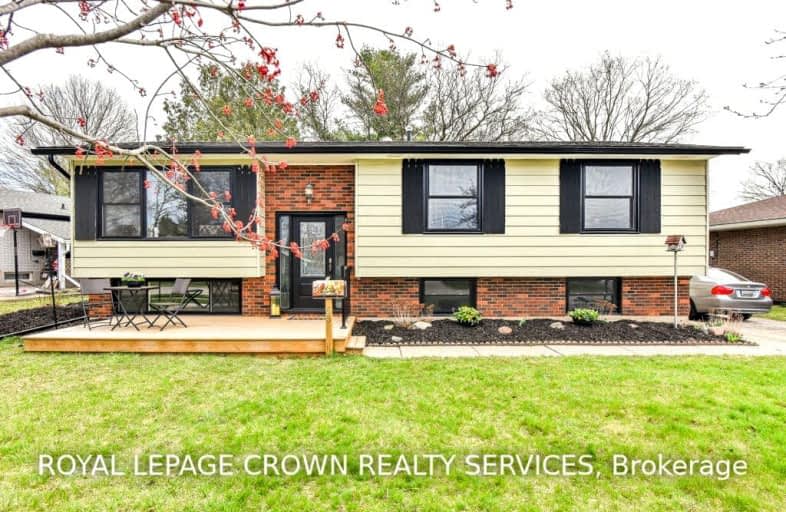Car-Dependent
- Most errands require a car.
28
/100
Some Transit
- Most errands require a car.
36
/100
Bikeable
- Some errands can be accomplished on bike.
67
/100

Centennial (Cambridge) Public School
Elementary: Public
0.72 km
Hillcrest Public School
Elementary: Public
1.44 km
St Elizabeth Catholic Elementary School
Elementary: Catholic
1.32 km
Our Lady of Fatima Catholic Elementary School
Elementary: Catholic
1.25 km
Woodland Park Public School
Elementary: Public
1.28 km
Hespeler Public School
Elementary: Public
0.46 km
ÉSC Père-René-de-Galinée
Secondary: Catholic
5.87 km
Glenview Park Secondary School
Secondary: Public
8.62 km
Galt Collegiate and Vocational Institute
Secondary: Public
6.15 km
Preston High School
Secondary: Public
5.83 km
Jacob Hespeler Secondary School
Secondary: Public
0.94 km
St Benedict Catholic Secondary School
Secondary: Catholic
3.57 km
-
Winston Blvd Woodlot
374 Winston Blvd, Cambridge ON N3C 3C5 0.71km -
Jacobs Landing
Cambridge ON 1.03km -
Witmer Park
Cambridge ON 3.04km
-
TD Bank Financial Group
209 Pinebush Rd, Waterloo ON N1R 7H8 1.4km -
CIBC Cash Dispenser
900 Jamieson Pky, Cambridge ON N3C 4N6 1.95km -
BMO Bank of Montreal
600 Hespeler Rd, Waterloo ON N1R 8H2 2.72km














