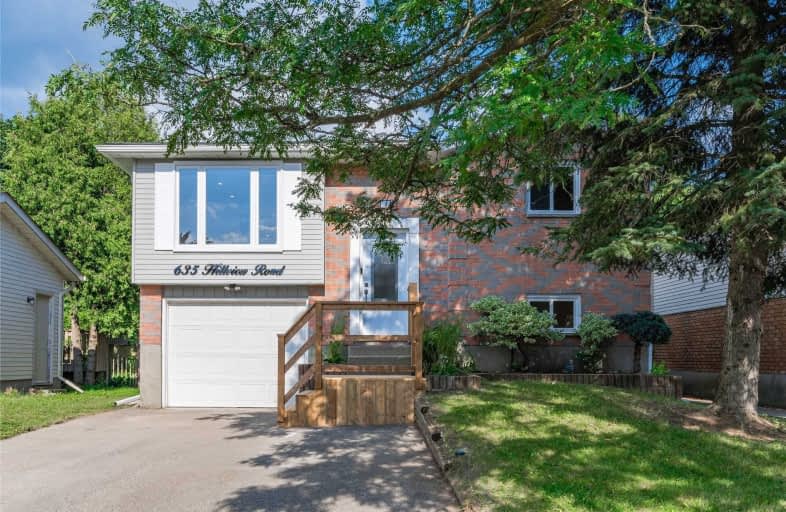
Parkway Public School
Elementary: Public
0.38 km
St Joseph Catholic Elementary School
Elementary: Catholic
0.90 km
Preston Public School
Elementary: Public
1.51 km
Grand View Public School
Elementary: Public
1.65 km
St Michael Catholic Elementary School
Elementary: Catholic
2.44 km
Coronation Public School
Elementary: Public
2.57 km
ÉSC Père-René-de-Galinée
Secondary: Catholic
3.46 km
Southwood Secondary School
Secondary: Public
5.75 km
Galt Collegiate and Vocational Institute
Secondary: Public
5.35 km
Preston High School
Secondary: Public
0.84 km
Jacob Hespeler Secondary School
Secondary: Public
5.43 km
St Benedict Catholic Secondary School
Secondary: Catholic
5.98 km





