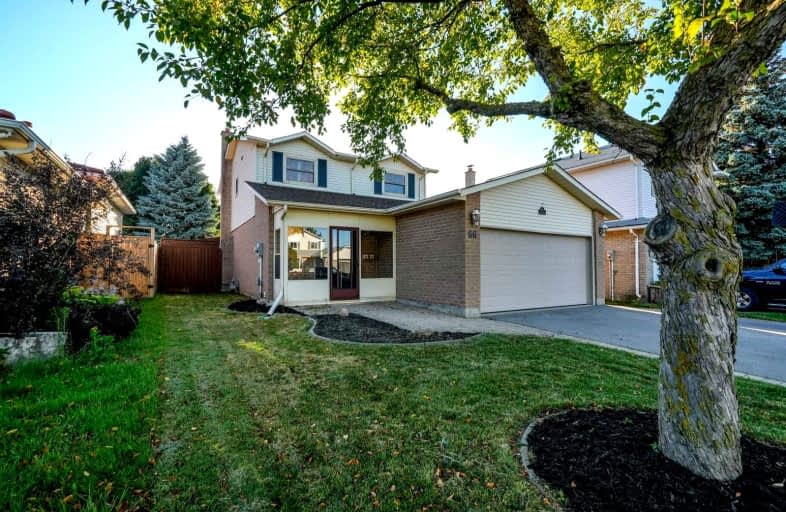
Centennial (Cambridge) Public School
Elementary: Public
1.01 km
Hillcrest Public School
Elementary: Public
1.85 km
St Elizabeth Catholic Elementary School
Elementary: Catholic
1.35 km
Our Lady of Fatima Catholic Elementary School
Elementary: Catholic
1.59 km
Woodland Park Public School
Elementary: Public
1.43 km
Hespeler Public School
Elementary: Public
0.20 km
ÉSC Père-René-de-Galinée
Secondary: Catholic
6.08 km
Glenview Park Secondary School
Secondary: Public
8.11 km
Galt Collegiate and Vocational Institute
Secondary: Public
5.68 km
Preston High School
Secondary: Public
5.68 km
Jacob Hespeler Secondary School
Secondary: Public
0.85 km
St Benedict Catholic Secondary School
Secondary: Catholic
3.04 km














