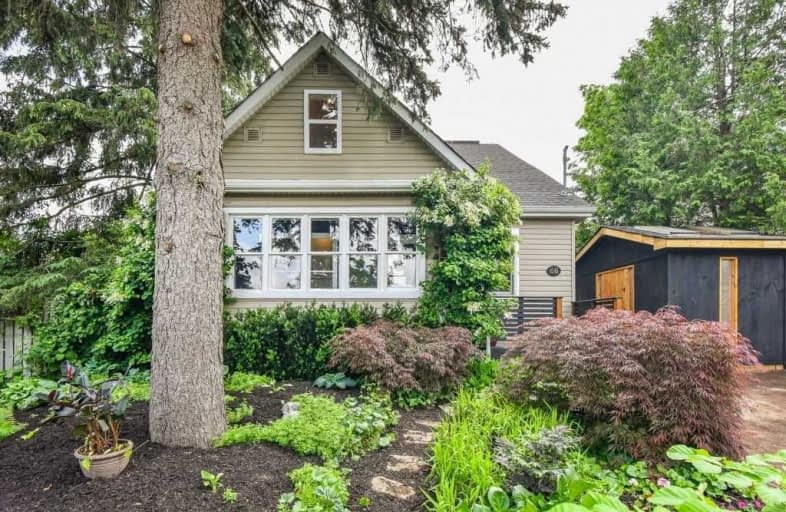
Hillcrest Public School
Elementary: Public
0.41 km
St Gabriel Catholic Elementary School
Elementary: Catholic
1.58 km
St Elizabeth Catholic Elementary School
Elementary: Catholic
0.80 km
Our Lady of Fatima Catholic Elementary School
Elementary: Catholic
0.07 km
Woodland Park Public School
Elementary: Public
0.50 km
Hespeler Public School
Elementary: Public
1.35 km
ÉSC Père-René-de-Galinée
Secondary: Catholic
6.74 km
Glenview Park Secondary School
Secondary: Public
9.54 km
Galt Collegiate and Vocational Institute
Secondary: Public
7.18 km
Preston High School
Secondary: Public
7.03 km
Jacob Hespeler Secondary School
Secondary: Public
2.15 km
St Benedict Catholic Secondary School
Secondary: Catholic
4.42 km




