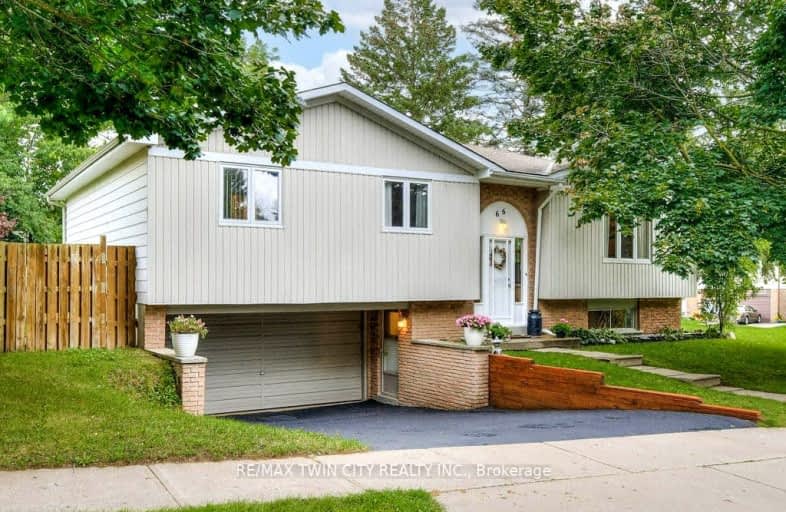Car-Dependent
- Most errands require a car.
Some Transit
- Most errands require a car.
Bikeable
- Some errands can be accomplished on bike.

Centennial (Cambridge) Public School
Elementary: PublicHillcrest Public School
Elementary: PublicSt Elizabeth Catholic Elementary School
Elementary: CatholicOur Lady of Fatima Catholic Elementary School
Elementary: CatholicWoodland Park Public School
Elementary: PublicHespeler Public School
Elementary: PublicÉSC Père-René-de-Galinée
Secondary: CatholicGlenview Park Secondary School
Secondary: PublicGalt Collegiate and Vocational Institute
Secondary: PublicPreston High School
Secondary: PublicJacob Hespeler Secondary School
Secondary: PublicSt Benedict Catholic Secondary School
Secondary: Catholic-
The Aging Oak
3 Queen Street E, Cambridge, ON N3C 2A7 0.99km -
Ernie's Roadhouse
7 Queen Street W, Cambridge, ON N3C 1G2 1.01km -
The Rabbid Fox
58 Beech Avenue, Cambridge, ON N3C 1X5 1.15km
-
McDonald's
100 Jamieson Parkway, Cambridge, ON N3C 4B3 0.97km -
Sparrow Brewing & Roasting
4-54 Guelph Avenue, Cambridge, ON N3C 1A3 1.21km -
Tim Hortons
900 Jamieson Parkway, Cambridge, ON N3C 4N6 1.37km
-
Crunch Fitness
150 Holiday Inn Drive, Cambridge, ON N3C 0A1 2.03km -
LA Fitness
90 Pinebush Rd, Cambridge, ON N1R 8J8 2.17km -
GoodLife Fitness
600 Hespeler Rd, Cambridge, ON N1R 8H2 3.05km
-
Walmart
22 Pinebush Road, Cambridge, ON N1R 8K5 2.59km -
Shoppers Drug Mart
950 Franklin Boulevard, Cambridge, ON N1R 8R3 3.68km -
Zehrs
400 Conestoga Boulevard, Cambridge, ON N1R 7L7 3.81km
-
JC Royal Thai Cuisine
100 Jamieson Parkway, Unit 11, Cambridge, ON N3C 4B3 0.93km -
Little Caesars Pizza
100 Jamieson Pky, Cambridge, ON N3C 4B3 0.95km -
Quesada Burritos & Tacos
100 Jamieson Parkway, Unit 8, Cambridge, ON N3C 3B4 0.93km
-
Smart Centre
22 Pinebush Road, Cambridge, ON N1R 6J5 2.59km -
Cambridge Centre
355 Hespeler Road, Cambridge, ON N1R 7N8 4km -
Dollar Tree
180 Holiday Inn Drive, Cambridge, ON N3C 1Z4 1.95km
-
Food Basics
100 Jamieson Parkway, Cambridge, ON N3C 4B3 0.95km -
Zehrs
180 Holiday Inn Drive, Cambridge, ON N3C 1Z4 1.95km -
Walmart
22 Pinebush Road, Cambridge, ON N1R 8K5 2.59km
-
LCBO
615 Scottsdale Drive, Guelph, ON N1G 3P4 11.18km -
Royal City Brewing
199 Victoria Road, Guelph, ON N1E 15.5km -
Winexpert Kitchener
645 Westmount Road E, Unit 2, Kitchener, ON N2E 3S3 16.16km
-
esso
100 Jamieson Pkwy, Cambridge, ON N3C 4B3 0.97km -
Active Green & Ross Tire and Auto Centre
1270 Franklin Boulevard, Cambridge, ON N1R 8B7 1.66km -
Service 1st
193 Pinebush Road, Cambridge, ON N1R 7H8 1.67km
-
Galaxy Cinemas Cambridge
355 Hespeler Road, Cambridge, ON N1R 8J9 3.77km -
Landmark Cinemas 12 Kitchener
135 Gateway Park Dr, Kitchener, ON N2P 2J9 7.17km -
Cineplex Cinemas Kitchener and VIP
225 Fairway Road S, Kitchener, ON N2C 1X2 11km
-
Idea Exchange
Hespeler, 5 Tannery Street E, Cambridge, ON N3C 2C1 0.86km -
Idea Exchange
50 Saginaw Parkway, Cambridge, ON N1T 1W2 3.53km -
Idea Exchange
435 King Street E, Cambridge, ON N3H 3N1 5.6km
-
Cambridge Memorial Hospital
700 Coronation Boulevard, Cambridge, ON N1R 3G2 5.51km -
Cambridge COVID Vaccination Site
66 Pinebush Rd, Cambridge, ON N1R 8K5 2.07km -
Cambridge Walk in Clinic
525 Saginaw Pkwy, Unit A2, Cambridge, ON N1T 2A6 4.19km
-
Jacobs Landing
Cambridge ON 1.13km -
Witmer Park
Cambridge ON 2.76km -
Playfit Kids Club
366 Hespeler Rd, Cambridge ON N1R 6J6 4.05km
-
TD Bank Financial Group
960 Franklin Blvd, Cambridge ON N1R 8R3 3.69km -
Crial Holdings Ltd
923 Stonebrook Rd, Cambridge ON N1T 1H4 4.7km -
TD Bank Financial Group
699 King St E, Cambridge ON N3H 3N7 5.5km














