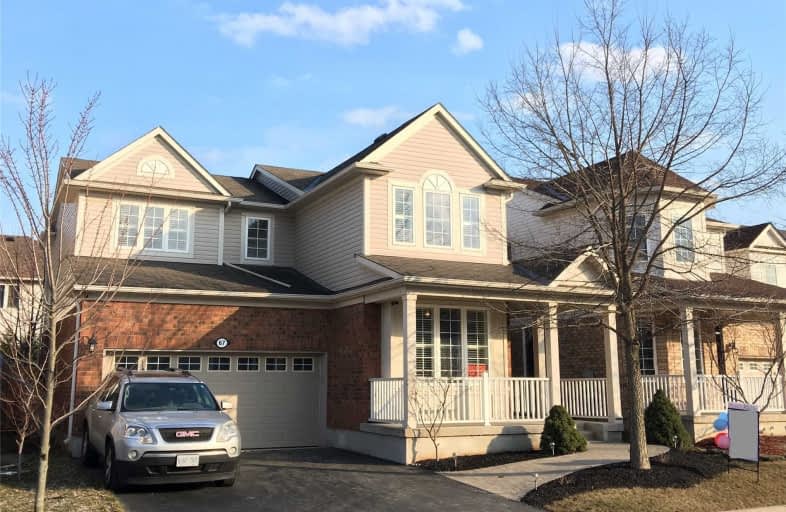
St Margaret Catholic Elementary School
Elementary: Catholic
1.72 km
St Elizabeth Catholic Elementary School
Elementary: Catholic
2.62 km
Saginaw Public School
Elementary: Public
1.24 km
St. Teresa of Calcutta Catholic Elementary School
Elementary: Catholic
1.41 km
Hespeler Public School
Elementary: Public
2.45 km
Clemens Mill Public School
Elementary: Public
1.53 km
Southwood Secondary School
Secondary: Public
7.10 km
Glenview Park Secondary School
Secondary: Public
6.48 km
Galt Collegiate and Vocational Institute
Secondary: Public
4.53 km
Monsignor Doyle Catholic Secondary School
Secondary: Catholic
6.95 km
Jacob Hespeler Secondary School
Secondary: Public
2.89 km
St Benedict Catholic Secondary School
Secondary: Catholic
1.63 km





