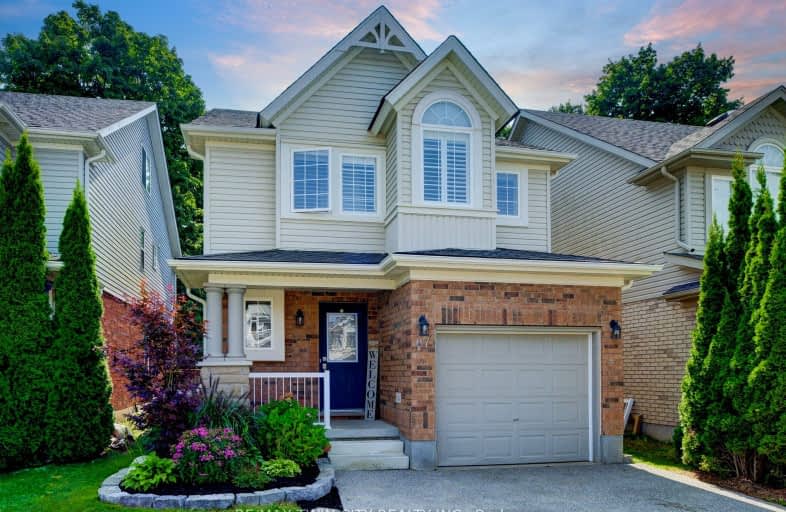Car-Dependent
- Almost all errands require a car.
21
/100
Some Transit
- Most errands require a car.
32
/100
Somewhat Bikeable
- Almost all errands require a car.
23
/100

Hillcrest Public School
Elementary: Public
0.97 km
St Gabriel Catholic Elementary School
Elementary: Catholic
1.52 km
St Elizabeth Catholic Elementary School
Elementary: Catholic
1.84 km
Our Lady of Fatima Catholic Elementary School
Elementary: Catholic
1.20 km
Woodland Park Public School
Elementary: Public
1.56 km
Silverheights Public School
Elementary: Public
1.70 km
ÉSC Père-René-de-Galinée
Secondary: Catholic
7.35 km
College Heights Secondary School
Secondary: Public
9.35 km
Galt Collegiate and Vocational Institute
Secondary: Public
8.43 km
Preston High School
Secondary: Public
8.12 km
Jacob Hespeler Secondary School
Secondary: Public
3.33 km
St Benedict Catholic Secondary School
Secondary: Catholic
5.64 km
-
Hespeler Optimist Park
640 Ellis Rd, Cambridge ON N3C 3X8 1.69km -
Woodland Park
Cambridge ON 1.79km -
Ms. K Babysitter
Cambridge ON 2km
-
Penny Wrightly - Mortgage Broker
580 Hespeler Rd, Cambridge ON N1R 6J8 5.16km -
President's Choice Financial ATM
400 Conestoga Blvd, Cambridge ON N1R 7L7 5.69km -
BMO Bank of Montreal
807 King St E (at Church St S), Cambridge ON N3H 3P1 7.3km














