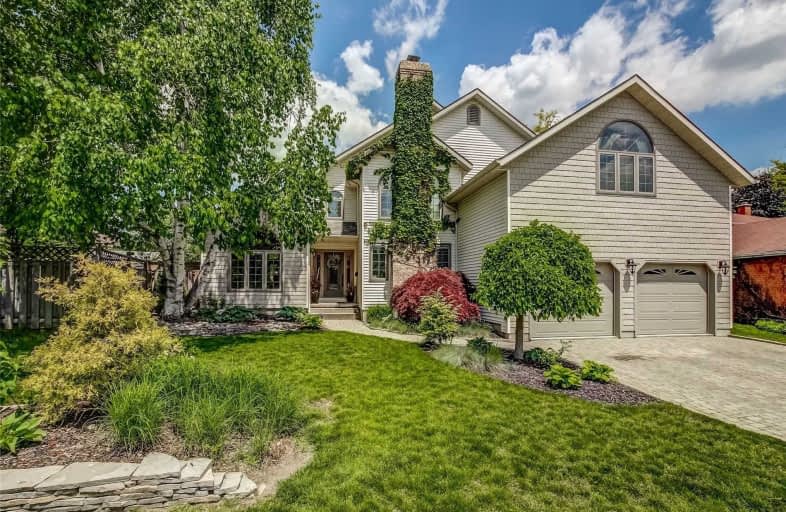
Centennial (Cambridge) Public School
Elementary: Public
1.82 km
Hillcrest Public School
Elementary: Public
1.15 km
St Elizabeth Catholic Elementary School
Elementary: Catholic
0.22 km
Our Lady of Fatima Catholic Elementary School
Elementary: Catholic
0.81 km
Woodland Park Public School
Elementary: Public
0.34 km
Hespeler Public School
Elementary: Public
0.95 km
Glenview Park Secondary School
Secondary: Public
8.87 km
Galt Collegiate and Vocational Institute
Secondary: Public
6.58 km
Monsignor Doyle Catholic Secondary School
Secondary: Catholic
9.44 km
Preston High School
Secondary: Public
6.82 km
Jacob Hespeler Secondary School
Secondary: Public
1.94 km
St Benedict Catholic Secondary School
Secondary: Catholic
3.75 km







