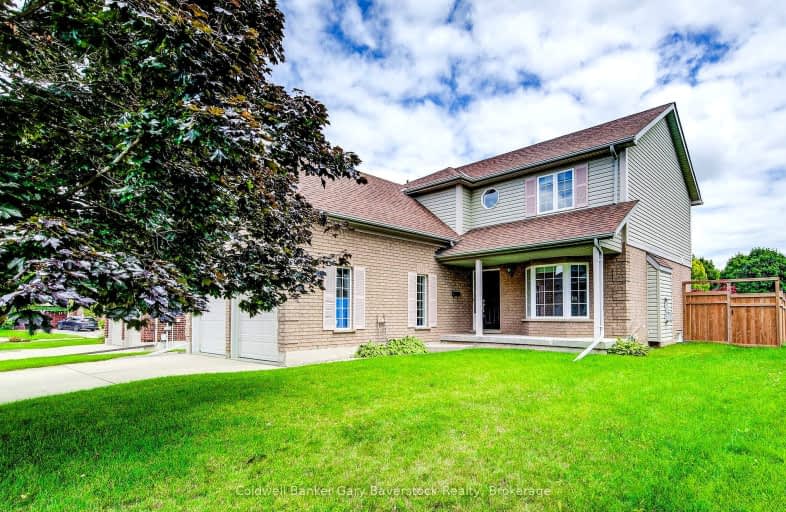Car-Dependent
- Most errands require a car.
31
/100
Some Transit
- Most errands require a car.
35
/100
Somewhat Bikeable
- Most errands require a car.
38
/100

St Gregory Catholic Elementary School
Elementary: Catholic
1.20 km
Blair Road Public School
Elementary: Public
3.02 km
St Andrew's Public School
Elementary: Public
1.71 km
St Augustine Catholic Elementary School
Elementary: Catholic
2.61 km
Highland Public School
Elementary: Public
1.64 km
Tait Street Public School
Elementary: Public
1.73 km
Southwood Secondary School
Secondary: Public
0.51 km
Glenview Park Secondary School
Secondary: Public
2.81 km
Galt Collegiate and Vocational Institute
Secondary: Public
3.07 km
Monsignor Doyle Catholic Secondary School
Secondary: Catholic
3.63 km
Preston High School
Secondary: Public
5.27 km
St Benedict Catholic Secondary School
Secondary: Catholic
5.99 km
-
The Park
5.79km -
Mill Race Park
36 Water St N (At Park Hill Rd), Cambridge ON N1R 3B1 6.25km -
Riverside Park
147 King St W (Eagle St. S.), Cambridge ON N3H 1B5 6.27km
-
TD Canada Trust ATM
130 Cedar St, Cambridge ON N1S 1W4 1.17km -
Your Neighbourhood Credit Union
385 Hespeler Rd, Cambridge ON N1R 6J1 5.37km -
BMO Bank of Montreal
807 King St E (at Church St S), Cambridge ON N3H 3P1 5.48km














