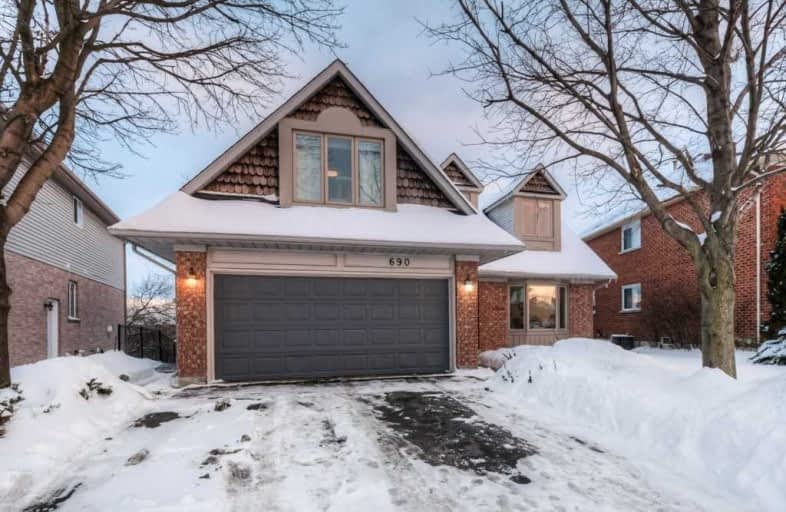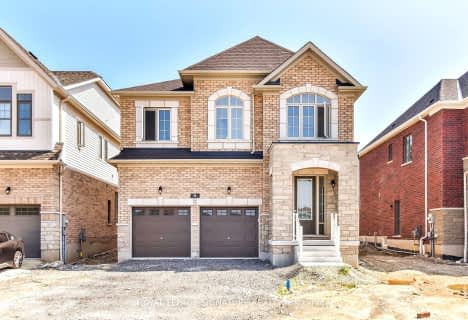
Christ The King Catholic Elementary School
Elementary: Catholic
1.94 km
St Margaret Catholic Elementary School
Elementary: Catholic
1.15 km
Saginaw Public School
Elementary: Public
0.55 km
Elgin Street Public School
Elementary: Public
2.36 km
St. Teresa of Calcutta Catholic Elementary School
Elementary: Catholic
0.47 km
Clemens Mill Public School
Elementary: Public
0.76 km
Southwood Secondary School
Secondary: Public
6.45 km
Glenview Park Secondary School
Secondary: Public
5.62 km
Galt Collegiate and Vocational Institute
Secondary: Public
3.89 km
Monsignor Doyle Catholic Secondary School
Secondary: Catholic
6.04 km
Jacob Hespeler Secondary School
Secondary: Public
3.62 km
St Benedict Catholic Secondary School
Secondary: Catholic
1.30 km














