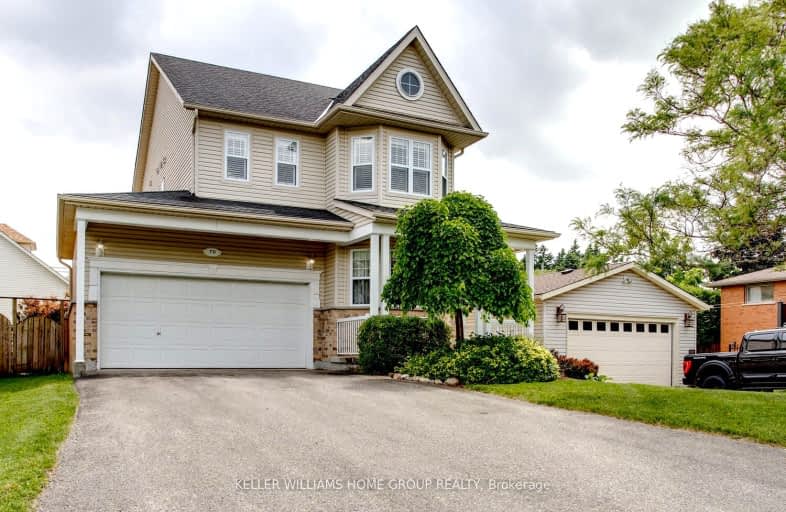Car-Dependent
- Most errands require a car.
44
/100
Some Transit
- Most errands require a car.
35
/100
Bikeable
- Some errands can be accomplished on bike.
55
/100

Hillcrest Public School
Elementary: Public
0.42 km
St Gabriel Catholic Elementary School
Elementary: Catholic
1.61 km
St Elizabeth Catholic Elementary School
Elementary: Catholic
0.78 km
Our Lady of Fatima Catholic Elementary School
Elementary: Catholic
0.12 km
Woodland Park Public School
Elementary: Public
0.48 km
Hespeler Public School
Elementary: Public
1.41 km
ÉSC Père-René-de-Galinée
Secondary: Catholic
6.82 km
Glenview Park Secondary School
Secondary: Public
9.58 km
Galt Collegiate and Vocational Institute
Secondary: Public
7.23 km
Preston High School
Secondary: Public
7.11 km
Jacob Hespeler Secondary School
Secondary: Public
2.23 km
St Benedict Catholic Secondary School
Secondary: Catholic
4.45 km
-
Mill Race Park
36 Water St N (At Park Hill Rd), Cambridge ON N1R 3B1 4.73km -
Playfit Kids Club
366 Hespeler Rd, Cambridge ON N1R 6J6 4.97km -
Riverside Park
147 King St W (Eagle St. S.), Cambridge ON N3H 1B5 6.62km
-
HODL Bitcoin ATM - Hespeler Convenience
48 Queen St E, Cambridge ON N3C 2A8 0.9km -
CIBC Cash Dispenser
900 Jamieson Pky, Cambridge ON N3C 4N6 1.41km -
President's Choice Financial ATM
180 Holiday Inn Dr, Cambridge ON N3C 1Z4 2.78km














