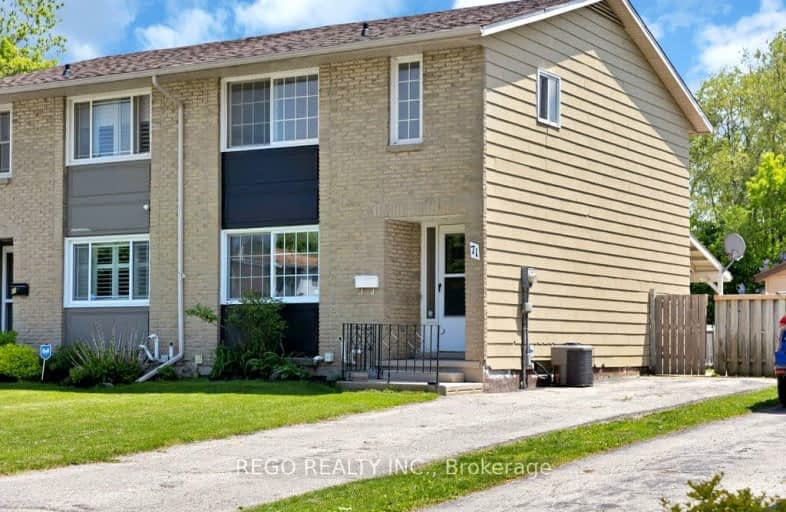Car-Dependent
- Most errands require a car.
26
/100
Some Transit
- Most errands require a car.
43
/100
Bikeable
- Some errands can be accomplished on bike.
56
/100

Christ The King Catholic Elementary School
Elementary: Catholic
0.89 km
St Peter Catholic Elementary School
Elementary: Catholic
0.24 km
St Margaret Catholic Elementary School
Elementary: Catholic
1.39 km
Manchester Public School
Elementary: Public
1.04 km
Elgin Street Public School
Elementary: Public
0.67 km
Avenue Road Public School
Elementary: Public
0.29 km
Southwood Secondary School
Secondary: Public
4.00 km
Glenview Park Secondary School
Secondary: Public
3.74 km
Galt Collegiate and Vocational Institute
Secondary: Public
1.43 km
Monsignor Doyle Catholic Secondary School
Secondary: Catholic
4.45 km
Jacob Hespeler Secondary School
Secondary: Public
4.25 km
St Benedict Catholic Secondary School
Secondary: Catholic
1.51 km
-
Northview Heights Lookout Park
36 Acorn Way, Cambridge ON 0.76km -
Playfit Kids Club
366 Hespeler Rd, Cambridge ON N1R 6J6 1.74km -
Witmer Park
Cambridge ON 3.75km
-
BMO Bank of Montreal
800 Franklin Blvd, Cambridge ON N1R 7Z1 0.78km -
CIBC
395 Hespeler Rd (at Cambridge Mall), Cambridge ON N1R 6J1 1.91km -
Your Neighbourhood Credit Union
385 Hespeler Rd, Cambridge ON N1R 6J1 1.85km






