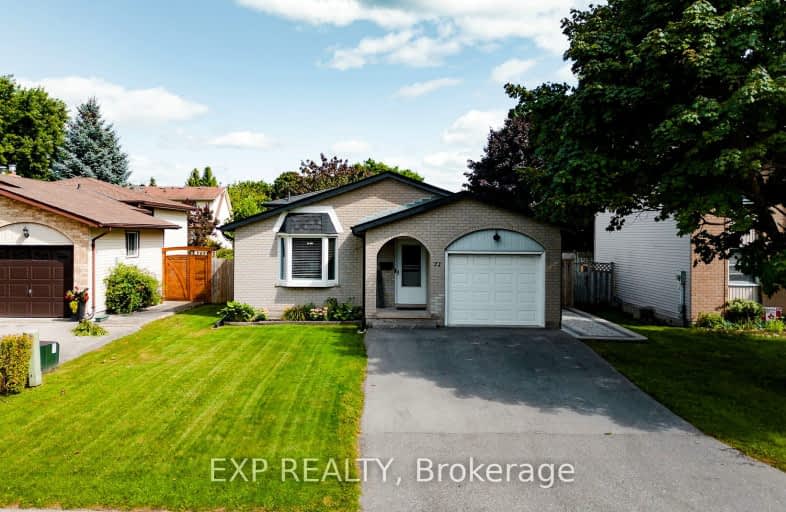Somewhat Walkable
- Some errands can be accomplished on foot.
58
/100
Some Transit
- Most errands require a car.
37
/100
Bikeable
- Some errands can be accomplished on bike.
69
/100

Centennial (Cambridge) Public School
Elementary: Public
1.01 km
Hillcrest Public School
Elementary: Public
1.94 km
St Elizabeth Catholic Elementary School
Elementary: Catholic
1.44 km
Our Lady of Fatima Catholic Elementary School
Elementary: Catholic
1.69 km
Woodland Park Public School
Elementary: Public
1.52 km
Hespeler Public School
Elementary: Public
0.30 km
ÉSC Père-René-de-Galinée
Secondary: Catholic
6.03 km
Glenview Park Secondary School
Secondary: Public
8.03 km
Galt Collegiate and Vocational Institute
Secondary: Public
5.59 km
Preston High School
Secondary: Public
5.59 km
Jacob Hespeler Secondary School
Secondary: Public
0.78 km
St Benedict Catholic Secondary School
Secondary: Catholic
2.97 km
-
Winston Blvd Woodlot
374 Winston Blvd, Cambridge ON N3C 3C5 0.61km -
Forbes Park
16 Kribs St, Cambridge ON 1.38km -
Ms. K Babysitter
Cambridge ON 1.53km
-
BMO Bank of Montreal
600 Hespeler Rd, Waterloo ON N1R 8H2 2.35km -
TD Bank
425 Hespeler Rd, Cambridge ON N1R 6J2 2.81km -
President's Choice Financial ATM
400 Conestoga Blvd, Cambridge ON N1R 7L7 2.82km














