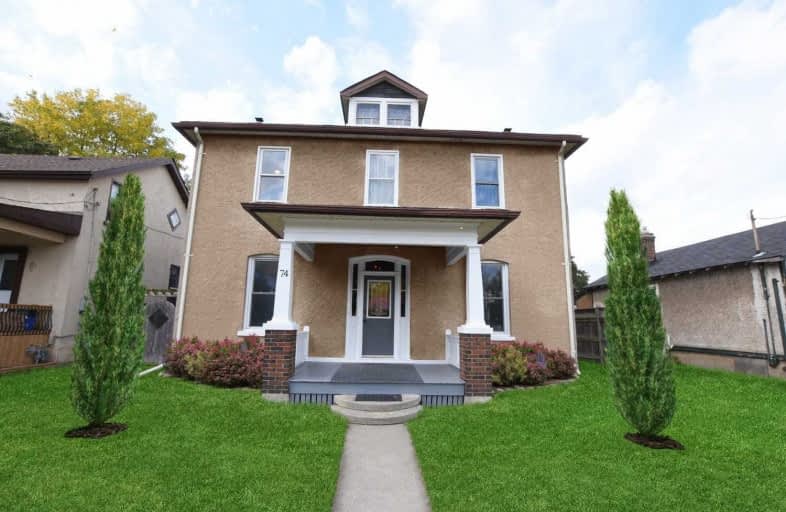Sold on Dec 01, 2020
Note: Property is not currently for sale or for rent.

-
Type: Detached
-
Style: 2-Storey
-
Lot Size: 50 x 120 Feet
-
Age: No Data
-
Taxes: $3,245 per year
-
Days on Site: 14 Days
-
Added: Nov 17, 2020 (2 weeks on market)
-
Updated:
-
Last Checked: 2 months ago
-
MLS®#: X4991933
-
Listed By: Pc275 realty inc., brokerage
Do You Need A Large Family Home With Easy Access To The Go Train? This Character Home Boasts Almost 3000Sq Ft Of Living Space With Loads Of Potential. Spacious Eat-In Kitchen, Sunroom, 6 Bedrooms, 2 Full Bathrooms, And A 2Pc Main Floor Powder Room. The Property Features A Main Floor Laundry, Original Hardwood Throughout. The Property Features Updated 12 Ft High Ceilings Parking For Up To 4 Vehicles. Large Detached Garage With Hydro And Wood Stove.
Property Details
Facts for 74 Brook Street, Cambridge
Status
Days on Market: 14
Last Status: Sold
Sold Date: Dec 01, 2020
Closed Date: Dec 18, 2020
Expiry Date: Feb 28, 2021
Sold Price: $590,000
Unavailable Date: Dec 01, 2020
Input Date: Nov 17, 2020
Property
Status: Sale
Property Type: Detached
Style: 2-Storey
Area: Cambridge
Availability Date: Flexible
Assessment Amount: $284,000
Assessment Year: 2016
Inside
Bedrooms: 6
Bathrooms: 3
Kitchens: 1
Rooms: 6
Den/Family Room: Yes
Air Conditioning: None
Fireplace: Yes
Washrooms: 3
Utilities
Electricity: Yes
Gas: No
Cable: Yes
Telephone: Yes
Building
Basement: Full
Basement 2: Unfinished
Heat Type: Forced Air
Heat Source: Gas
Exterior: Stucco/Plaster
Water Supply: Municipal
Special Designation: Unknown
Parking
Driveway: Pvt Double
Garage Spaces: 2
Garage Type: Detached
Covered Parking Spaces: 3
Total Parking Spaces: 3
Fees
Tax Year: 2020
Tax Legal Description: Pt Parklt M Pl 220 As In R410496; Arran-Elderslie
Taxes: $3,245
Highlights
Feature: Library
Feature: Park
Feature: Public Transit
Feature: School
Land
Cross Street: Bold & Oxford
Municipality District: Cambridge
Fronting On: East
Parcel Number: 038140231
Pool: None
Sewer: Sewers
Lot Depth: 120 Feet
Lot Frontage: 50 Feet
Zoning: R4
Additional Media
- Virtual Tour: https://my.matterport.com/show/?m=vJMmh6TNVz7
Rooms
Room details for 74 Brook Street, Cambridge
| Type | Dimensions | Description |
|---|---|---|
| Kitchen Main | 21.10 x 15.00 | |
| Dining Main | 10.00 x 11.11 | |
| Living Main | 10.00 x 11.11 | |
| Family Main | 11.10 x 24.40 | |
| Other Main | 23.90 x 10.10 | |
| Laundry Main | 22.60 x 9.60 | |
| Master 2nd | 18.90 x 18.10 | |
| 2nd Br 2nd | 9.30 x 9.70 | |
| 3rd Br 2nd | 12.10 x 8.90 | |
| 4th Br 2nd | 8.10 x 8.60 | |
| 5th Br 2nd | 12.10 x 8.10 | |
| Br 2nd | 12.10 x 8.10 |

| XXXXXXXX | XXX XX, XXXX |
XXXX XXX XXXX |
$XXX,XXX |
| XXX XX, XXXX |
XXXXXX XXX XXXX |
$XXX,XXX |
| XXXXXXXX XXXX | XXX XX, XXXX | $590,000 XXX XXXX |
| XXXXXXXX XXXXXX | XXX XX, XXXX | $599,900 XXX XXXX |

St Peter Catholic Elementary School
Elementary: CatholicCentral Public School
Elementary: PublicBlair Road Public School
Elementary: PublicManchester Public School
Elementary: PublicSt Anne Catholic Elementary School
Elementary: CatholicAvenue Road Public School
Elementary: PublicSouthwood Secondary School
Secondary: PublicGlenview Park Secondary School
Secondary: PublicGalt Collegiate and Vocational Institute
Secondary: PublicMonsignor Doyle Catholic Secondary School
Secondary: CatholicJacob Hespeler Secondary School
Secondary: PublicSt Benedict Catholic Secondary School
Secondary: Catholic
