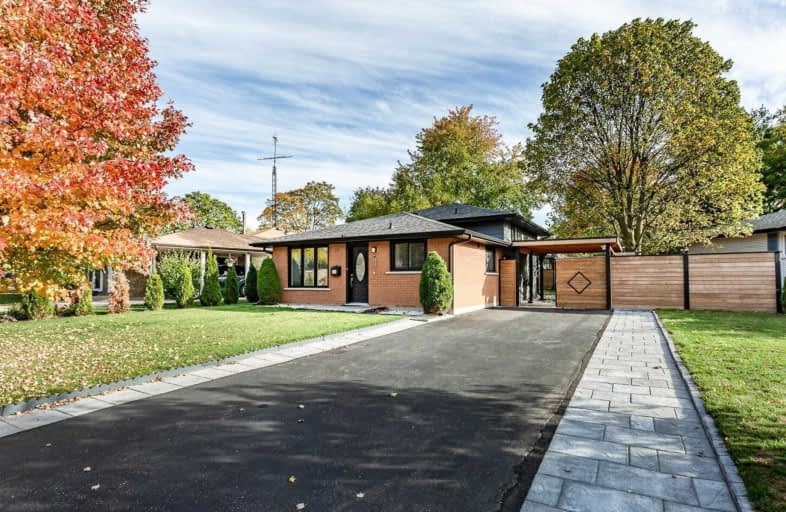
Centennial (Cambridge) Public School
Elementary: Public
0.75 km
Hillcrest Public School
Elementary: Public
1.41 km
St Elizabeth Catholic Elementary School
Elementary: Catholic
1.29 km
Our Lady of Fatima Catholic Elementary School
Elementary: Catholic
1.21 km
Woodland Park Public School
Elementary: Public
1.25 km
Hespeler Public School
Elementary: Public
0.46 km
ÉSC Père-René-de-Galinée
Secondary: Catholic
5.89 km
Glenview Park Secondary School
Secondary: Public
8.64 km
Galt Collegiate and Vocational Institute
Secondary: Public
6.18 km
Preston High School
Secondary: Public
5.86 km
Jacob Hespeler Secondary School
Secondary: Public
0.97 km
St Benedict Catholic Secondary School
Secondary: Catholic
3.59 km







