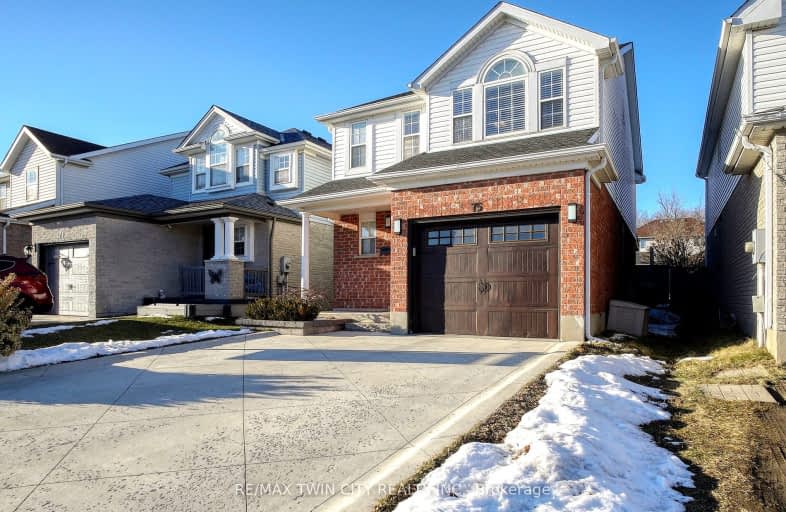Car-Dependent
- Most errands require a car.
29
/100
Some Transit
- Most errands require a car.
34
/100
Somewhat Bikeable
- Most errands require a car.
38
/100

Hillcrest Public School
Elementary: Public
0.40 km
St Gabriel Catholic Elementary School
Elementary: Catholic
1.53 km
St Elizabeth Catholic Elementary School
Elementary: Catholic
1.11 km
Our Lady of Fatima Catholic Elementary School
Elementary: Catholic
0.46 km
Woodland Park Public School
Elementary: Public
0.81 km
Hespeler Public School
Elementary: Public
1.85 km
ÉSC Père-René-de-Galinée
Secondary: Catholic
7.05 km
Glenview Park Secondary School
Secondary: Public
10.00 km
Galt Collegiate and Vocational Institute
Secondary: Public
7.66 km
Preston High School
Secondary: Public
7.50 km
Jacob Hespeler Secondary School
Secondary: Public
2.64 km
St Benedict Catholic Secondary School
Secondary: Catholic
4.87 km
-
Hespeler Optimist Park
640 Ellis Rd, Cambridge ON N3C 3X8 0.95km -
Dumfries Conservation Area
Dunbar Rd, Cambridge ON 6.01km -
Riverside Park
147 King St W (Eagle St. S.), Cambridge ON N3H 1B5 6.98km
-
BMO Bank of Montreal
23 Queen St W (at Guelph Ave), Cambridge ON N3C 1G2 1.4km -
Localcoin Bitcoin ATM - Hasty Market
500 Can-Amera Pky, Cambridge ON N1T 0A2 3.44km -
Pay2Day
534 Hespeler Rd, Cambridge ON N1R 6J7 4.6km














