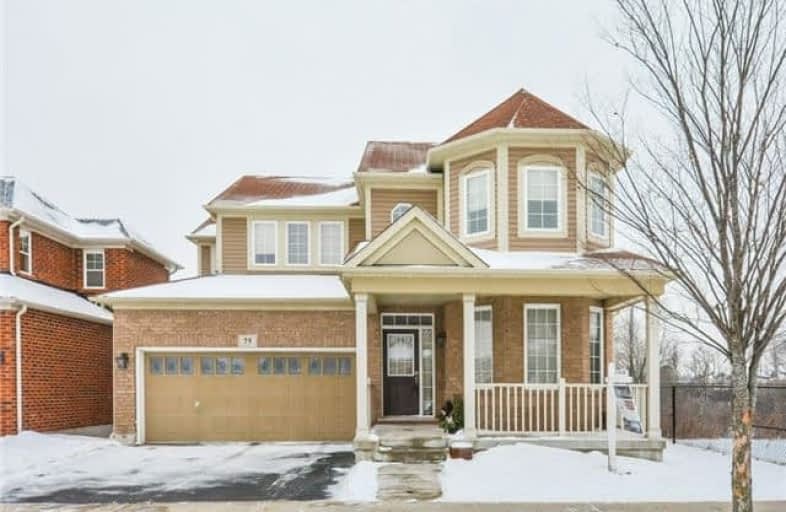
Centennial (Cambridge) Public School
Elementary: Public
2.37 km
Hillcrest Public School
Elementary: Public
1.08 km
St Gabriel Catholic Elementary School
Elementary: Catholic
0.43 km
Our Lady of Fatima Catholic Elementary School
Elementary: Catholic
1.41 km
Woodland Park Public School
Elementary: Public
1.98 km
Silverheights Public School
Elementary: Public
0.60 km
ÉSC Père-René-de-Galinée
Secondary: Catholic
6.31 km
College Heights Secondary School
Secondary: Public
9.76 km
Galt Collegiate and Vocational Institute
Secondary: Public
8.33 km
Preston High School
Secondary: Public
7.43 km
Jacob Hespeler Secondary School
Secondary: Public
2.95 km
St Benedict Catholic Secondary School
Secondary: Catholic
5.72 km





