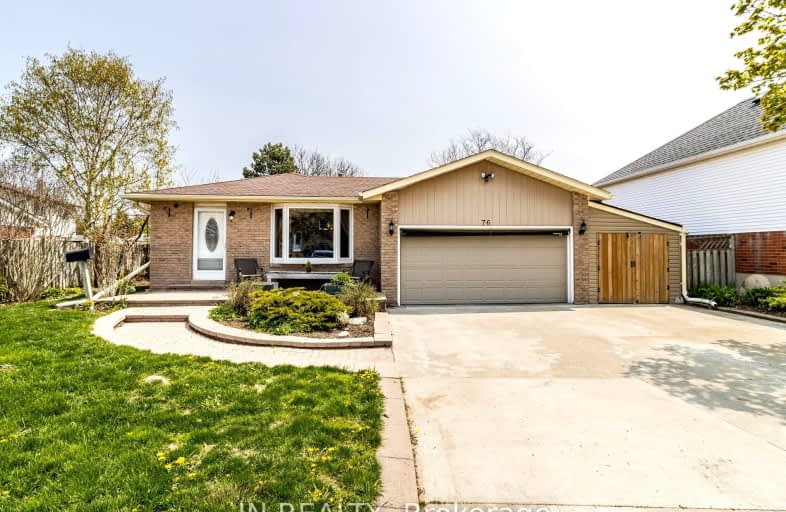Car-Dependent
- Most errands require a car.
37
/100
Some Transit
- Most errands require a car.
37
/100
Bikeable
- Some errands can be accomplished on bike.
69
/100

Centennial (Cambridge) Public School
Elementary: Public
0.77 km
Hillcrest Public School
Elementary: Public
1.83 km
St Elizabeth Catholic Elementary School
Elementary: Catholic
1.49 km
Our Lady of Fatima Catholic Elementary School
Elementary: Catholic
1.61 km
Woodland Park Public School
Elementary: Public
1.53 km
Hespeler Public School
Elementary: Public
0.35 km
ÉSC Père-René-de-Galinée
Secondary: Catholic
5.85 km
Glenview Park Secondary School
Secondary: Public
8.21 km
Galt Collegiate and Vocational Institute
Secondary: Public
5.74 km
Preston High School
Secondary: Public
5.55 km
Jacob Hespeler Secondary School
Secondary: Public
0.66 km
St Benedict Catholic Secondary School
Secondary: Catholic
3.17 km
-
Hespeler Optimist Park
640 Ellis Rd, Cambridge ON N3C 3X8 1.52km -
Elgin Street Park
100 ELGIN St (Franklin) 3.17km -
Riverside Park
147 King St W (Eagle St. S.), Cambridge ON N3H 1B5 5.15km
-
HODL Bitcoin ATM - Hespeler Convenience
48 Queen St E, Cambridge ON N3C 2A8 1.27km -
TD Bank
425 Hespeler Rd, Cambridge ON N1R 6J2 2.89km -
CIBC
395 Hespeler Rd (at Cambridge Mall), Cambridge ON N1R 6J1 3.11km














