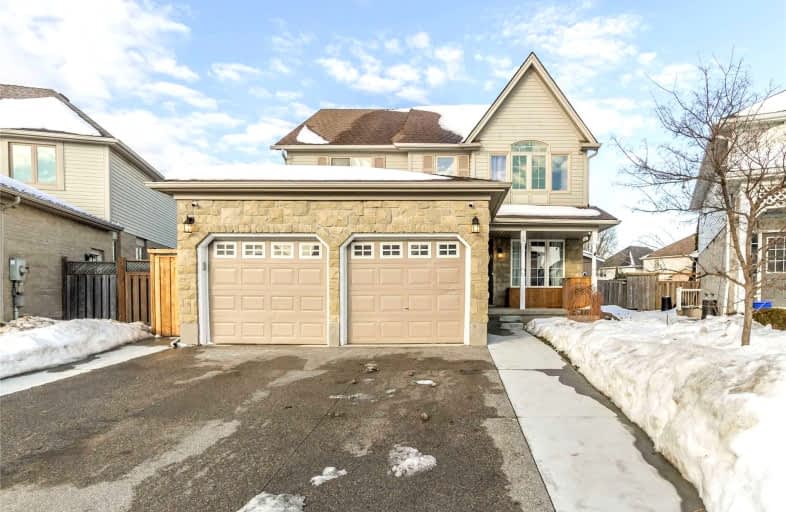
Centennial (Cambridge) Public School
Elementary: Public
2.35 km
Hillcrest Public School
Elementary: Public
1.64 km
St Elizabeth Catholic Elementary School
Elementary: Catholic
0.45 km
Our Lady of Fatima Catholic Elementary School
Elementary: Catholic
1.32 km
Woodland Park Public School
Elementary: Public
0.74 km
Hespeler Public School
Elementary: Public
1.36 km
Glenview Park Secondary School
Secondary: Public
8.70 km
Galt Collegiate and Vocational Institute
Secondary: Public
6.52 km
Monsignor Doyle Catholic Secondary School
Secondary: Catholic
9.21 km
Preston High School
Secondary: Public
7.15 km
Jacob Hespeler Secondary School
Secondary: Public
2.36 km
St Benedict Catholic Secondary School
Secondary: Catholic
3.61 km














