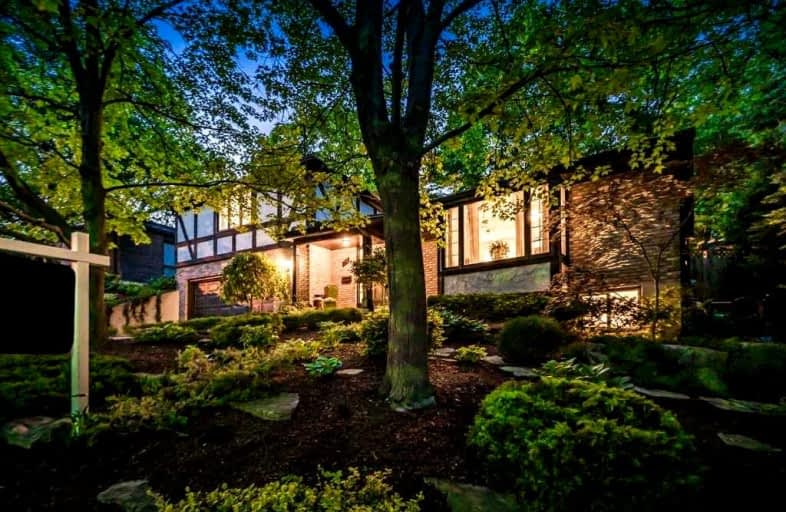
St Francis Catholic Elementary School
Elementary: Catholic
2.09 km
St Gregory Catholic Elementary School
Elementary: Catholic
1.13 km
Central Public School
Elementary: Public
2.47 km
St Andrew's Public School
Elementary: Public
1.33 km
Highland Public School
Elementary: Public
1.96 km
Tait Street Public School
Elementary: Public
0.39 km
Southwood Secondary School
Secondary: Public
1.33 km
Glenview Park Secondary School
Secondary: Public
1.86 km
Galt Collegiate and Vocational Institute
Secondary: Public
3.32 km
Monsignor Doyle Catholic Secondary School
Secondary: Catholic
2.47 km
Preston High School
Secondary: Public
6.46 km
St Benedict Catholic Secondary School
Secondary: Catholic
6.21 km














