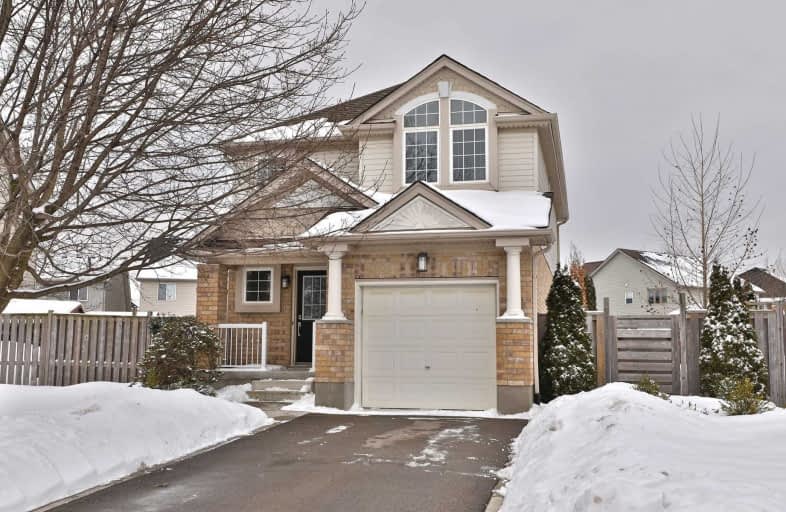
Centennial (Cambridge) Public School
Elementary: Public
2.40 km
Hillcrest Public School
Elementary: Public
1.66 km
St Elizabeth Catholic Elementary School
Elementary: Catholic
0.48 km
Our Lady of Fatima Catholic Elementary School
Elementary: Catholic
1.34 km
Woodland Park Public School
Elementary: Public
0.76 km
Hespeler Public School
Elementary: Public
1.41 km
Glenview Park Secondary School
Secondary: Public
8.72 km
Galt Collegiate and Vocational Institute
Secondary: Public
6.54 km
Monsignor Doyle Catholic Secondary School
Secondary: Catholic
9.23 km
Preston High School
Secondary: Public
7.20 km
Jacob Hespeler Secondary School
Secondary: Public
2.41 km
St Benedict Catholic Secondary School
Secondary: Catholic
3.64 km












