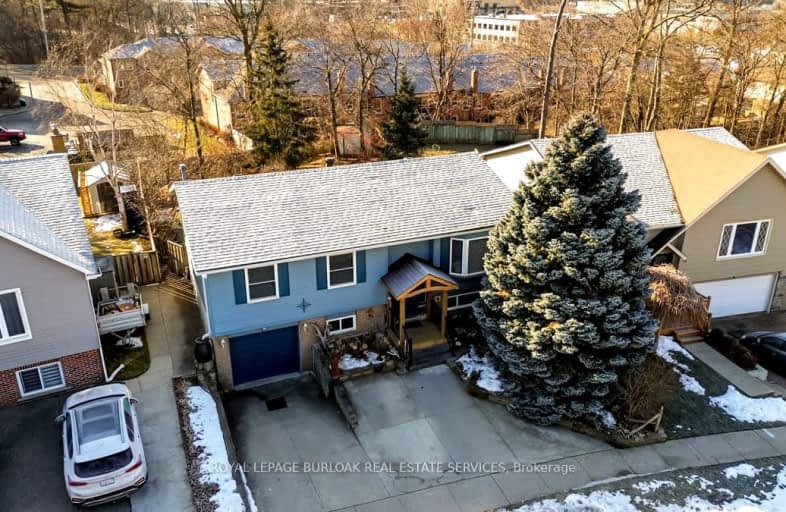Somewhat Walkable
- Some errands can be accomplished on foot.
64
/100
Some Transit
- Most errands require a car.
39
/100
Bikeable
- Some errands can be accomplished on bike.
56
/100

Centennial (Cambridge) Public School
Elementary: Public
0.62 km
Hillcrest Public School
Elementary: Public
2.15 km
St Elizabeth Catholic Elementary School
Elementary: Catholic
1.89 km
Our Lady of Fatima Catholic Elementary School
Elementary: Catholic
1.96 km
Woodland Park Public School
Elementary: Public
1.93 km
Hespeler Public School
Elementary: Public
0.74 km
ÉSC Père-René-de-Galinée
Secondary: Catholic
5.50 km
Southwood Secondary School
Secondary: Public
7.84 km
Galt Collegiate and Vocational Institute
Secondary: Public
5.53 km
Preston High School
Secondary: Public
5.15 km
Jacob Hespeler Secondary School
Secondary: Public
0.26 km
St Benedict Catholic Secondary School
Secondary: Catholic
3.10 km
-
Winston Blvd Woodlot
374 Winston Blvd, Cambridge ON N3C 3C5 1.1km -
Jacobs Landing
Cambridge ON 1.62km -
Elgin Street Park
100 ELGIN St (Franklin) 3.07km
-
TD Canada Trust ATM
180 Holiday Inn Dr, Cambridge ON N3C 1Z4 0.74km -
CIBC
395 Hespeler Rd (at Cambridge Mall), Cambridge ON N1R 6J1 2.83km -
BMO Bank of Montreal
807 King St E (at Church St S), Cambridge ON N3H 3P1 4.32km














