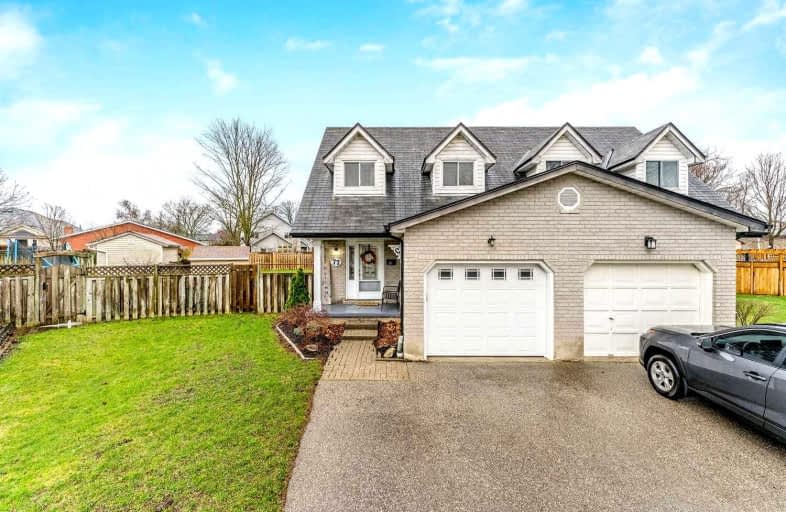
Centennial (Cambridge) Public School
Elementary: Public
1.66 km
Hillcrest Public School
Elementary: Public
1.05 km
St Elizabeth Catholic Elementary School
Elementary: Catholic
0.39 km
Our Lady of Fatima Catholic Elementary School
Elementary: Catholic
0.72 km
Woodland Park Public School
Elementary: Public
0.38 km
Hespeler Public School
Elementary: Public
0.85 km
ÉSC Père-René-de-Galinée
Secondary: Catholic
6.78 km
Glenview Park Secondary School
Secondary: Public
8.90 km
Galt Collegiate and Vocational Institute
Secondary: Public
6.58 km
Preston High School
Secondary: Public
6.70 km
Jacob Hespeler Secondary School
Secondary: Public
1.81 km
St Benedict Catholic Secondary School
Secondary: Catholic
3.78 km














