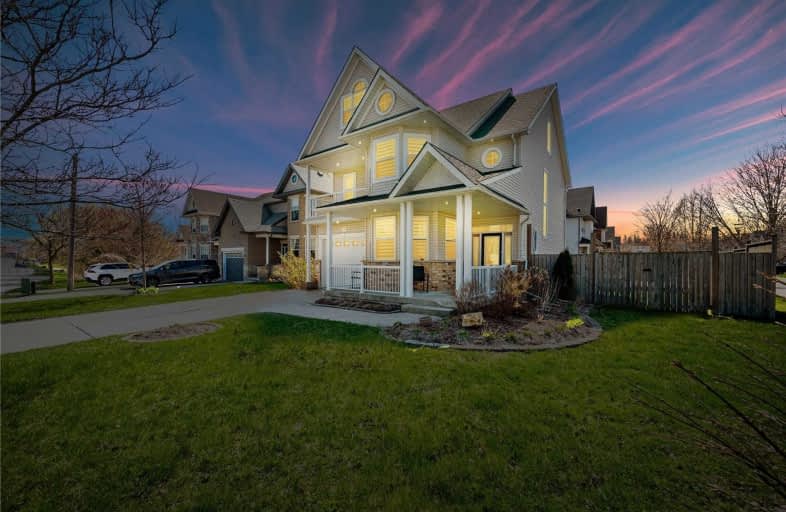
Hillcrest Public School
Elementary: Public
0.44 km
St Gabriel Catholic Elementary School
Elementary: Catholic
1.65 km
St Elizabeth Catholic Elementary School
Elementary: Catholic
0.77 km
Our Lady of Fatima Catholic Elementary School
Elementary: Catholic
0.17 km
Woodland Park Public School
Elementary: Public
0.46 km
Hespeler Public School
Elementary: Public
1.45 km
ÉSC Père-René-de-Galinée
Secondary: Catholic
6.88 km
Glenview Park Secondary School
Secondary: Public
9.60 km
Galt Collegiate and Vocational Institute
Secondary: Public
7.26 km
Preston High School
Secondary: Public
7.16 km
Jacob Hespeler Secondary School
Secondary: Public
2.28 km
St Benedict Catholic Secondary School
Secondary: Catholic
4.47 km






