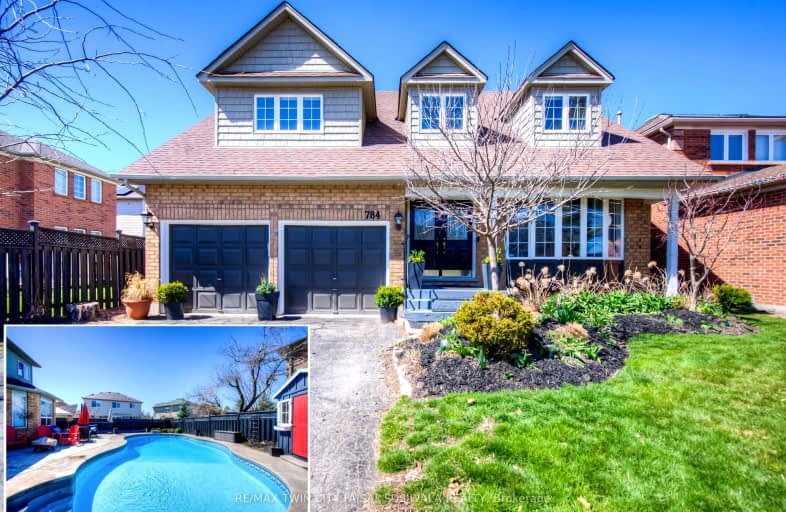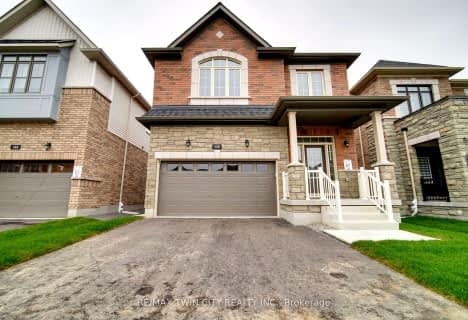Car-Dependent
- Most errands require a car.
25
/100
Some Transit
- Most errands require a car.
31
/100
Bikeable
- Some errands can be accomplished on bike.
52
/100

Christ The King Catholic Elementary School
Elementary: Catholic
2.68 km
St Margaret Catholic Elementary School
Elementary: Catholic
1.87 km
St Elizabeth Catholic Elementary School
Elementary: Catholic
3.74 km
Saginaw Public School
Elementary: Public
0.25 km
St. Teresa of Calcutta Catholic Elementary School
Elementary: Catholic
0.94 km
Clemens Mill Public School
Elementary: Public
1.42 km
Southwood Secondary School
Secondary: Public
6.99 km
Glenview Park Secondary School
Secondary: Public
5.94 km
Galt Collegiate and Vocational Institute
Secondary: Public
4.47 km
Monsignor Doyle Catholic Secondary School
Secondary: Catholic
6.25 km
Jacob Hespeler Secondary School
Secondary: Public
4.17 km
St Benedict Catholic Secondary School
Secondary: Catholic
2.06 km
-
Elgin Street Park
100 ELGIN St (Franklin) 2.32km -
Northview Heights Lookout Park
36 Acorn Way, Cambridge ON 3.07km -
Gordon Chaplin Park
Cambridge ON 3.54km
-
CIBC
395 Hespeler Rd (at Cambridge Mall), Cambridge ON N1R 6J1 3.78km -
Pay2Day
534 Hespeler Rd, Cambridge ON N1R 6J7 4.15km -
Scotiabank
544 Hespeler Rd (Langs Drive), Cambridge ON N1R 6J8 4.15km













