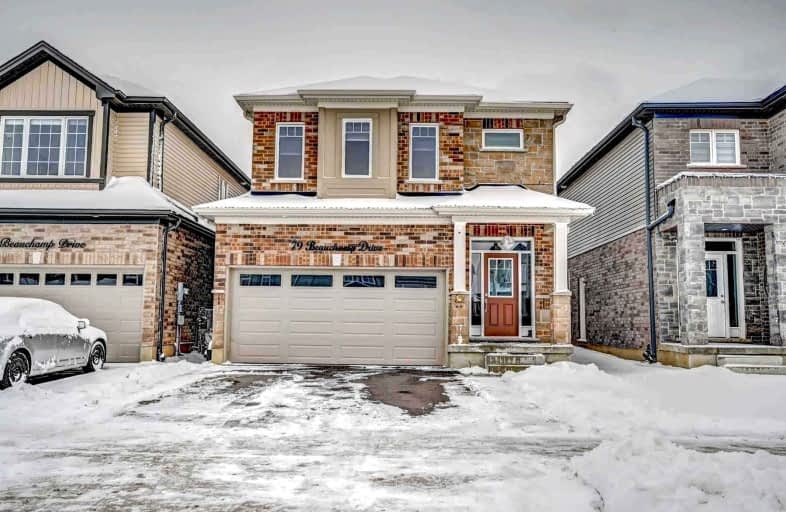Car-Dependent
- Almost all errands require a car.
1
/100
Some Transit
- Most errands require a car.
31
/100
Somewhat Bikeable
- Most errands require a car.
31
/100

St Gregory Catholic Elementary School
Elementary: Catholic
1.79 km
Blair Road Public School
Elementary: Public
2.38 km
St Andrew's Public School
Elementary: Public
2.24 km
St Augustine Catholic Elementary School
Elementary: Catholic
1.84 km
Highland Public School
Elementary: Public
1.65 km
Tait Street Public School
Elementary: Public
2.75 km
Southwood Secondary School
Secondary: Public
1.13 km
Glenview Park Secondary School
Secondary: Public
3.48 km
Galt Collegiate and Vocational Institute
Secondary: Public
2.75 km
Monsignor Doyle Catholic Secondary School
Secondary: Catholic
4.40 km
Preston High School
Secondary: Public
4.13 km
St Benedict Catholic Secondary School
Secondary: Catholic
5.47 km
-
River Bluffs Park
211 George St N, Cambridge ON 2.44km -
Mill Race Park
36 Water St N (At Park Hill Rd), Cambridge ON N1R 3B1 5.24km -
Manchester Public School Playground
3.27km
-
BMO Bank of Montreal
190 St Andrews St, Cambridge ON N1S 1N5 1.88km -
Localcoin Bitcoin ATM - Little Short Stop - Norfolk Ave
7 Norfolk Ave, Cambridge ON N1R 3T5 3.3km -
BMO Bank of Montreal
142 Dundas St N, Cambridge ON N1R 5P1 4.15km














