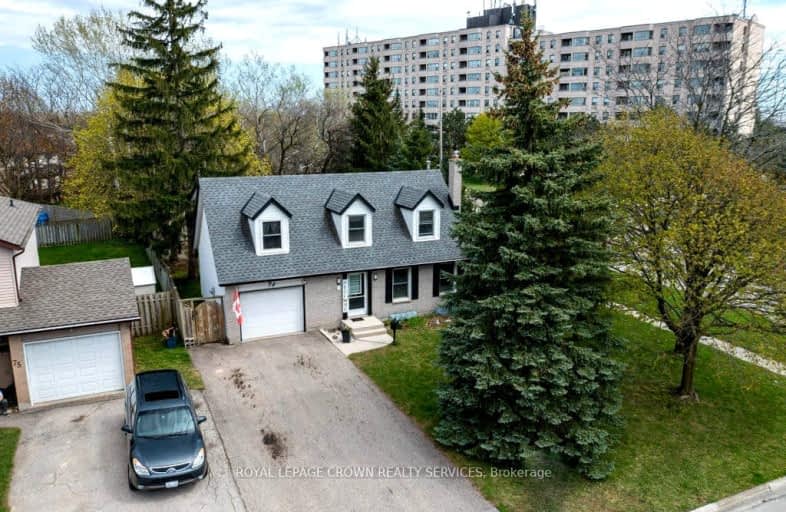Somewhat Walkable
- Some errands can be accomplished on foot.
58
/100
Some Transit
- Most errands require a car.
37
/100
Bikeable
- Some errands can be accomplished on bike.
69
/100

Centennial (Cambridge) Public School
Elementary: Public
1.01 km
Hillcrest Public School
Elementary: Public
1.97 km
St Elizabeth Catholic Elementary School
Elementary: Catholic
1.46 km
Our Lady of Fatima Catholic Elementary School
Elementary: Catholic
1.71 km
Woodland Park Public School
Elementary: Public
1.55 km
Hespeler Public School
Elementary: Public
0.32 km
Southwood Secondary School
Secondary: Public
7.96 km
Glenview Park Secondary School
Secondary: Public
8.01 km
Galt Collegiate and Vocational Institute
Secondary: Public
5.57 km
Preston High School
Secondary: Public
5.57 km
Jacob Hespeler Secondary School
Secondary: Public
0.76 km
St Benedict Catholic Secondary School
Secondary: Catholic
2.95 km
-
Woodland Park
Cambridge ON 1.19km -
Hespeler Optimist Park
640 Ellis Rd, Cambridge ON N3C 3X8 1.52km -
Little Riverside Park
Waterloo ON 1.74km
-
President's Choice Financial ATM
180 Holiday Inn Dr, Cambridge ON N3C 1Z4 1.34km -
BMO Bank of Montreal
980 Franklin Blvd, Cambridge ON N1R 8R3 2.82km -
CoinFlip Bitcoin ATM
215 Beverly St, Cambridge ON N1R 3Z9 5.38km














