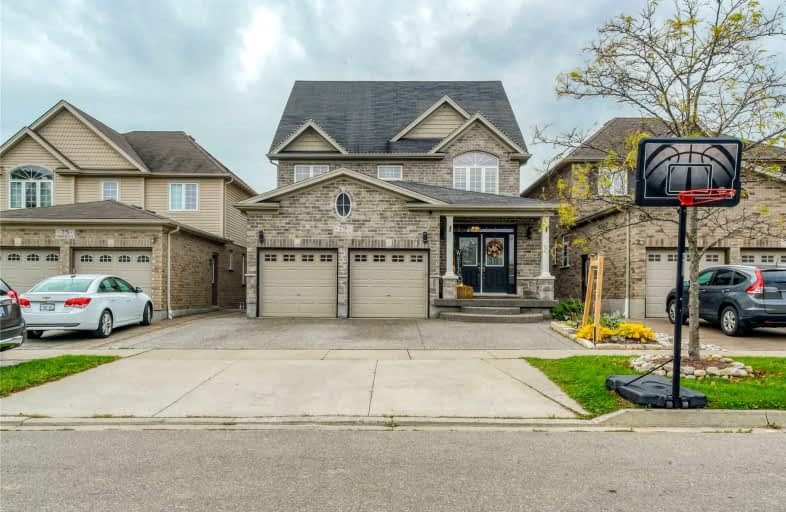
Christ The King Catholic Elementary School
Elementary: Catholic
1.87 km
St Peter Catholic Elementary School
Elementary: Catholic
1.39 km
St Margaret Catholic Elementary School
Elementary: Catholic
1.70 km
St Anne Catholic Elementary School
Elementary: Catholic
1.06 km
St. Teresa of Calcutta Catholic Elementary School
Elementary: Catholic
1.89 km
Clemens Mill Public School
Elementary: Public
1.70 km
Southwood Secondary School
Secondary: Public
4.39 km
Glenview Park Secondary School
Secondary: Public
3.28 km
Galt Collegiate and Vocational Institute
Secondary: Public
2.06 km
Monsignor Doyle Catholic Secondary School
Secondary: Catholic
3.73 km
Jacob Hespeler Secondary School
Secondary: Public
5.17 km
St Benedict Catholic Secondary School
Secondary: Catholic
2.08 km














