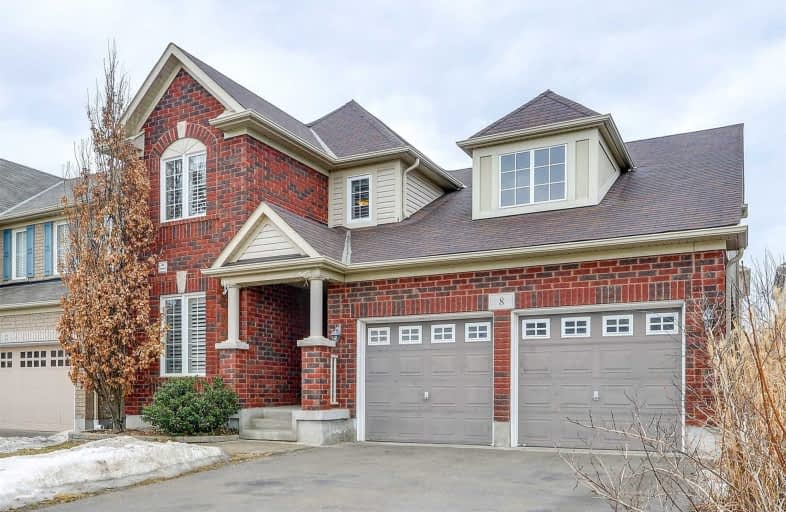
Centennial (Cambridge) Public School
Elementary: Public
2.56 km
Hillcrest Public School
Elementary: Public
1.27 km
St Gabriel Catholic Elementary School
Elementary: Catholic
0.54 km
Our Lady of Fatima Catholic Elementary School
Elementary: Catholic
1.60 km
Woodland Park Public School
Elementary: Public
2.17 km
Silverheights Public School
Elementary: Public
0.67 km
ÉSC Père-René-de-Galinée
Secondary: Catholic
6.36 km
College Heights Secondary School
Secondary: Public
9.59 km
Galt Collegiate and Vocational Institute
Secondary: Public
8.53 km
Preston High School
Secondary: Public
7.58 km
Jacob Hespeler Secondary School
Secondary: Public
3.14 km
St Benedict Catholic Secondary School
Secondary: Catholic
5.93 km











