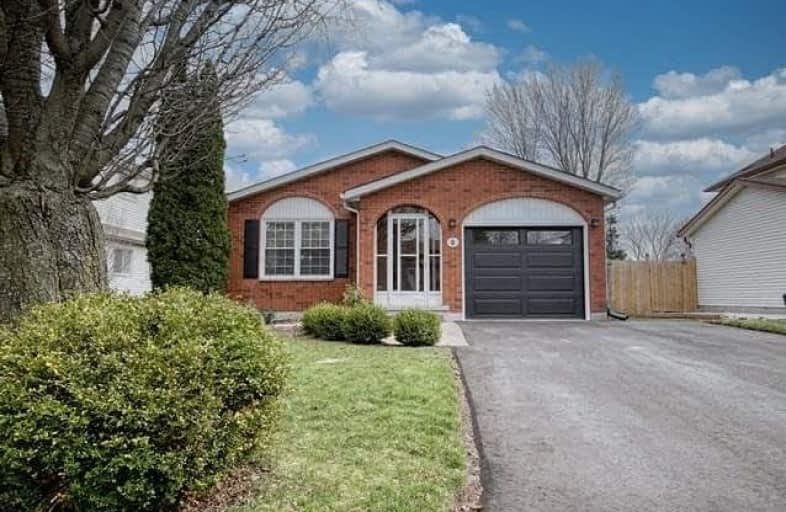Sold on Apr 06, 2021
Note: Property is not currently for sale or for rent.

-
Type: Detached
-
Style: Backsplit 4
-
Size: 2000 sqft
-
Lot Size: 47 x 100 Feet
-
Age: 31-50 years
-
Taxes: $3,980 per year
-
Days on Site: 1 Days
-
Added: Apr 05, 2021 (1 day on market)
-
Updated:
-
Last Checked: 3 months ago
-
MLS®#: X5181579
-
Listed By: Holmes real estate services inc.
Beautiful 5 B/R Backsplit In The Heart Of Hespeler On A Small Quiet Crt. Same Family For 31 Yrs. Engineered Hdwd, Ceramic Tile & Upgraded Trim Throughout. L/R, D/R & Family Kitchen W/O To Concrete Patio. Upper Levl Offers 3 B/R & Updated Bath. Lower Levl Offers 2 More B/R, Fam Room & Updated 3 Pc Bath. Bsmt Offers Rec Room, Lndry & Storage. Peaceful & Private Fenced Yard. Parking For 5 Cars. Mechanically Updated. Close To Schools & Easy Hwy 401 Access
Extras
Built-In Microwave, Dishwasher, Dryer, Garage Door Opener, Refrigerator, Stove, Washer Included. Gas Water Heater Is A Rental. **Interboard Listing: Cambridge R. E. Assoc**
Property Details
Facts for 8 Hubert Court, Cambridge
Status
Days on Market: 1
Last Status: Sold
Sold Date: Apr 06, 2021
Closed Date: Jun 25, 2021
Expiry Date: Aug 06, 2021
Sold Price: $785,000
Unavailable Date: Apr 06, 2021
Input Date: Apr 06, 2021
Prior LSC: Listing with no contract changes
Property
Status: Sale
Property Type: Detached
Style: Backsplit 4
Size (sq ft): 2000
Age: 31-50
Area: Cambridge
Availability Date: June 2021
Assessment Amount: $338,000
Assessment Year: 2021
Inside
Bedrooms: 5
Bathrooms: 2
Kitchens: 1
Rooms: 13
Den/Family Room: Yes
Air Conditioning: Central Air
Fireplace: No
Washrooms: 2
Building
Basement: Finished
Basement 2: Full
Heat Type: Forced Air
Heat Source: Gas
Exterior: Alum Siding
Exterior: Brick
Water Supply: Municipal
Special Designation: Unknown
Parking
Driveway: Pvt Double
Garage Spaces: 1
Garage Type: Attached
Covered Parking Spaces: 4
Total Parking Spaces: 5
Fees
Tax Year: 2020
Tax Legal Description: Lot 8, Plan 1438 Cambridge
Taxes: $3,980
Highlights
Feature: Cul De Sac
Feature: Fenced Yard
Feature: Level
Feature: Public Transit
Feature: School
Land
Cross Street: Jamieson-Hubert St-H
Municipality District: Cambridge
Fronting On: South
Parcel Number: 226360123
Pool: None
Sewer: Sewers
Lot Depth: 100 Feet
Lot Frontage: 47 Feet
Acres: < .50
Zoning: R5
Additional Media
- Virtual Tour: https://unbranded.youriguide.com/8_hubert_ct_cambridge_on/
Rooms
Room details for 8 Hubert Court, Cambridge
| Type | Dimensions | Description |
|---|---|---|
| Foyer Main | 1.83 x 3.66 | Hardwood Floor |
| Living Main | 3.66 x 3.96 | Hardwood Floor, French Doors |
| Dining Main | 3.05 x 3.66 | Hardwood Floor |
| Kitchen Main | 2.44 x 6.10 | W/O To Deck, Double Sink, Tile Floor |
| Master Upper | 3.35 x 4.27 | Hardwood Floor |
| Br Upper | 3.05 x 4.57 | Hardwood Floor |
| Br Upper | 2.44 x 3.05 | Hardwood Floor |
| Family Lower | 3.96 x 5.79 | Hardwood Floor |
| Br Lower | 3.05 x 3.05 | Hardwood Floor |
| Br Lower | 2.74 x 3.05 | Hardwood Floor |
| Rec Sub-Bsmt | 3.66 x 7.01 | Laminate |
| Laundry Sub-Bsmt | 2.74 x 3.05 | Tile Floor |
| XXXXXXXX | XXX XX, XXXX |
XXXX XXX XXXX |
$XXX,XXX |
| XXX XX, XXXX |
XXXXXX XXX XXXX |
$XXX,XXX |
| XXXXXXXX XXXX | XXX XX, XXXX | $785,000 XXX XXXX |
| XXXXXXXX XXXXXX | XXX XX, XXXX | $649,800 XXX XXXX |

Centennial (Cambridge) Public School
Elementary: PublicHillcrest Public School
Elementary: PublicSt Elizabeth Catholic Elementary School
Elementary: CatholicOur Lady of Fatima Catholic Elementary School
Elementary: CatholicWoodland Park Public School
Elementary: PublicHespeler Public School
Elementary: PublicÉSC Père-René-de-Galinée
Secondary: CatholicGlenview Park Secondary School
Secondary: PublicGalt Collegiate and Vocational Institute
Secondary: PublicPreston High School
Secondary: PublicJacob Hespeler Secondary School
Secondary: PublicSt Benedict Catholic Secondary School
Secondary: Catholic

