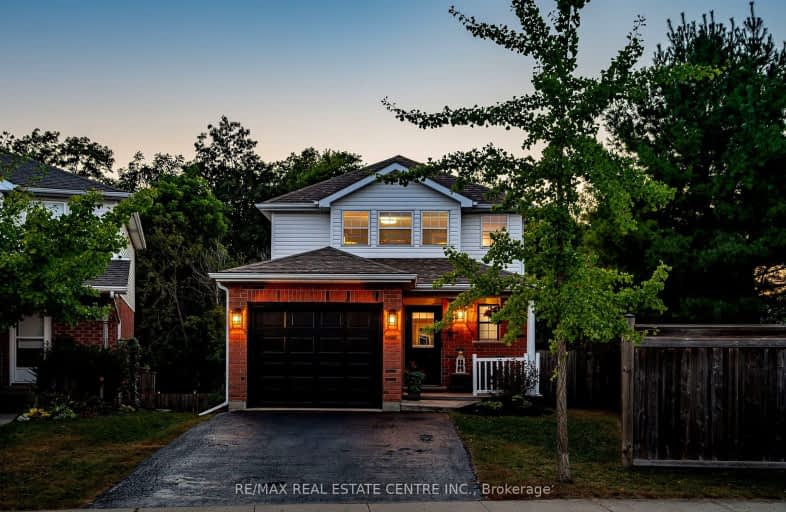Car-Dependent
- Most errands require a car.
32
/100
Some Transit
- Most errands require a car.
34
/100
Somewhat Bikeable
- Most errands require a car.
28
/100

Hillcrest Public School
Elementary: Public
0.30 km
St Gabriel Catholic Elementary School
Elementary: Catholic
1.39 km
St Elizabeth Catholic Elementary School
Elementary: Catholic
1.20 km
Our Lady of Fatima Catholic Elementary School
Elementary: Catholic
0.46 km
Woodland Park Public School
Elementary: Public
0.90 km
Hespeler Public School
Elementary: Public
1.86 km
ÉSC Père-René-de-Galinée
Secondary: Catholic
6.94 km
Glenview Park Secondary School
Secondary: Public
10.05 km
Galt Collegiate and Vocational Institute
Secondary: Public
7.70 km
Preston High School
Secondary: Public
7.45 km
Jacob Hespeler Secondary School
Secondary: Public
2.61 km
St Benedict Catholic Secondary School
Secondary: Catholic
4.92 km
-
Red Wildfong Park
Cambridge ON N3C 4C6 0.45km -
Silverheights Park
16 Nickolas Cres, Cambridge ON N3C 3K7 3.13km -
Studiman Park
4.7km
-
TD Canada Trust ATM
180 Holiday Inn Dr, Cambridge ON N3C 1Z4 3.04km -
TD Canada Trust Branch and ATM
180 Holiday Inn Dr, Cambridge ON N3C 1Z4 3.04km -
RBC Royal Bank
541 Hespeler Rd, Cambridge ON N1R 6J2 4.51km














