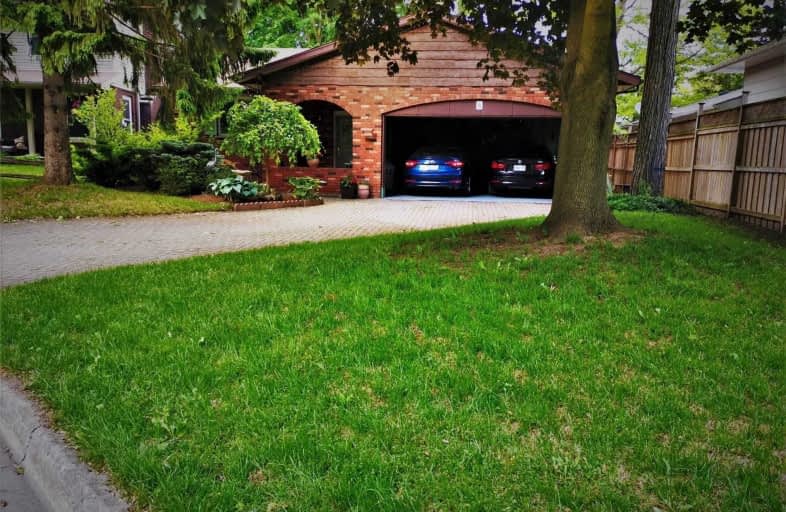
Centennial (Cambridge) Public School
Elementary: Public
1.60 km
Hillcrest Public School
Elementary: Public
1.08 km
St Elizabeth Catholic Elementary School
Elementary: Catholic
0.44 km
Our Lady of Fatima Catholic Elementary School
Elementary: Catholic
0.76 km
Woodland Park Public School
Elementary: Public
0.44 km
Hespeler Public School
Elementary: Public
0.79 km
ÉSC Père-René-de-Galinée
Secondary: Catholic
6.73 km
Glenview Park Secondary School
Secondary: Public
8.86 km
Galt Collegiate and Vocational Institute
Secondary: Public
6.52 km
Preston High School
Secondary: Public
6.64 km
Jacob Hespeler Secondary School
Secondary: Public
1.75 km
St Benedict Catholic Secondary School
Secondary: Catholic
3.74 km











