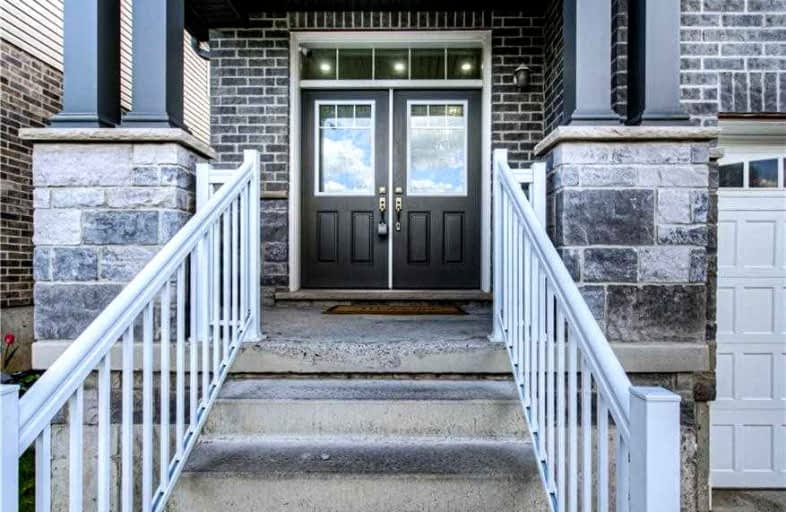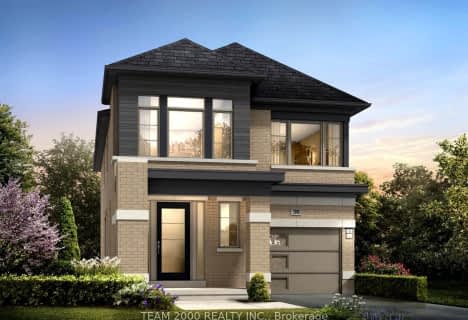
St Gregory Catholic Elementary School
Elementary: Catholic
1.58 km
Blair Road Public School
Elementary: Public
3.74 km
St Andrew's Public School
Elementary: Public
2.02 km
St Augustine Catholic Elementary School
Elementary: Catholic
3.37 km
Highland Public School
Elementary: Public
2.24 km
Tait Street Public School
Elementary: Public
1.46 km
Southwood Secondary School
Secondary: Public
1.16 km
Glenview Park Secondary School
Secondary: Public
2.87 km
Galt Collegiate and Vocational Institute
Secondary: Public
3.70 km
Monsignor Doyle Catholic Secondary School
Secondary: Catholic
3.54 km
Preston High School
Secondary: Public
6.00 km
St Benedict Catholic Secondary School
Secondary: Catholic
6.64 km














