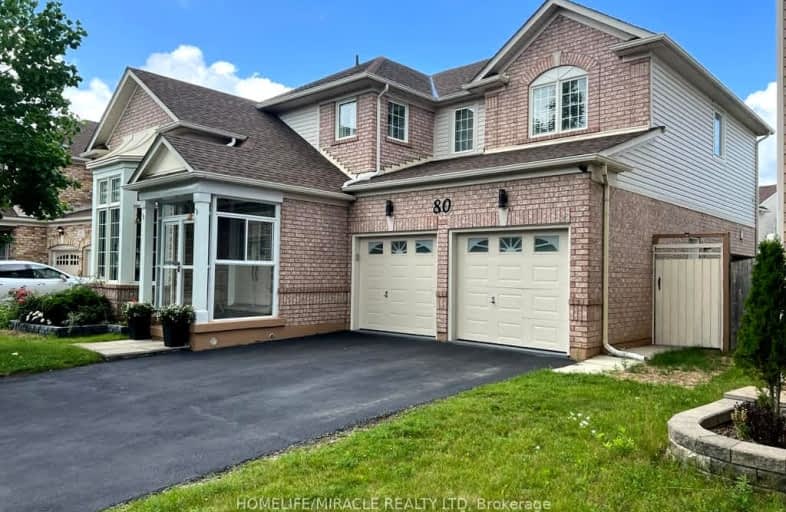Car-Dependent
- Most errands require a car.
28
/100
Minimal Transit
- Almost all errands require a car.
23
/100
Somewhat Bikeable
- Most errands require a car.
48
/100

St Margaret Catholic Elementary School
Elementary: Catholic
1.92 km
St Elizabeth Catholic Elementary School
Elementary: Catholic
2.72 km
Saginaw Public School
Elementary: Public
1.05 km
Woodland Park Public School
Elementary: Public
3.03 km
St. Teresa of Calcutta Catholic Elementary School
Elementary: Catholic
1.41 km
Clemens Mill Public School
Elementary: Public
1.65 km
Southwood Secondary School
Secondary: Public
7.30 km
Glenview Park Secondary School
Secondary: Public
6.57 km
Galt Collegiate and Vocational Institute
Secondary: Public
4.73 km
Monsignor Doyle Catholic Secondary School
Secondary: Catholic
6.99 km
Jacob Hespeler Secondary School
Secondary: Public
3.21 km
St Benedict Catholic Secondary School
Secondary: Catholic
1.89 km
-
Witmer Park
Cambridge ON 0.44km -
Northview Heights Lookout Park
36 Acorn Way, Cambridge ON 2.99km -
Playfit Kids Club
366 Hespeler Rd, Cambridge ON N1R 6J6 3.52km
-
TD Canada Trust ATM
960 Franklin Blvd, Cambridge ON N1R 8R3 2.07km -
CIBC
395 Hespeler Rd (at Cambridge Mall), Cambridge ON N1R 6J1 3.37km -
TD Canada Trust Branch and ATM
425 Hespeler Rd, Cambridge ON N1R 6J2 3.38km














